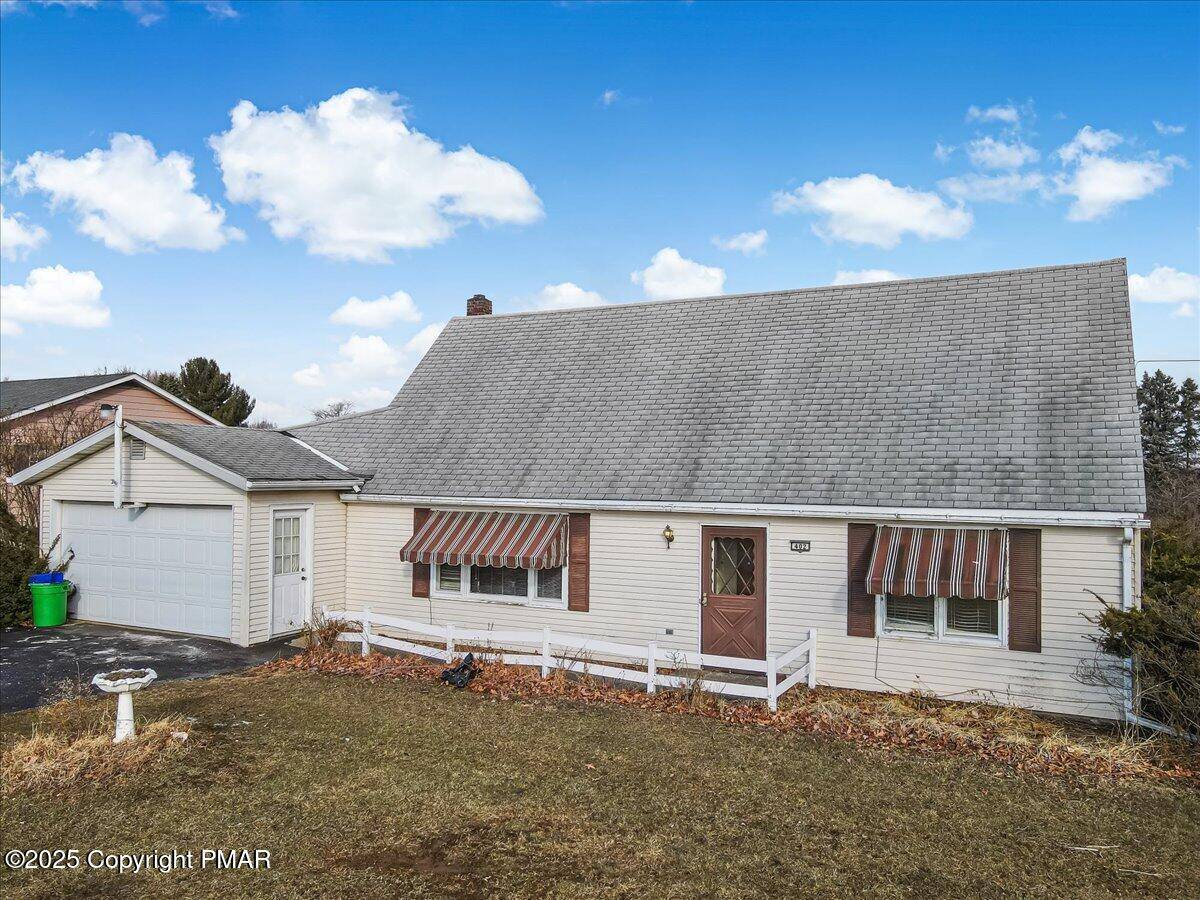$275,000
$275,000
For more information regarding the value of a property, please contact us for a free consultation.
402 Cherry Hill RD Nazareth, PA 18064
2 Beds
1 Bath
1,610 SqFt
Key Details
Sold Price $275,000
Property Type Single Family Home
Sub Type Single Family Residence
Listing Status Sold
Purchase Type For Sale
Square Footage 1,610 sqft
Price per Sqft $170
MLS Listing ID PM-121898
Sold Date 02/27/25
Style Cape Cod
Bedrooms 2
Full Baths 1
HOA Y/N false
Originating Board Pocono Mountains Association of REALTORS®
Year Built 1970
Annual Tax Amount $4,400
Lot Size 0.350 Acres
Acres 0.35
Lot Dimensions 0.35
Property Sub-Type Single Family Residence
Property Description
Discover the potential of this charming 2 Bedroom 1 Bathroom home located in the desirable Bushkill Township of Nazareth. With a little vision and some TLC, this property can be transformed into your dream home or a lucrative investment. The main level features a cozy living area and a delightful sunroom, perfect for soaking up the sun. A garage that offers plenty of space for vehicles, tools, and storage. Upstairs, you'll find 2 unfinished bedrooms and an area ready for a bathroom, presenting an exciting opportunity for those looking to invest in a property with great potential. With some renovations, you can significantly increase its value and create a space that reflects your personal style. This home is conveniently located near local amenities, parks, and schools. Call Today!
Location
State PA
County Northampton
Area 0.35
Rooms
Dining Room First
Interior
Interior Features Storage
Heating Baseboard, Wood Stove, Electric, Fireplace Insert
Cooling Wall/Window Unit(s)
Flooring Carpet
Fireplaces Type Family Room
Fireplace Yes
Laundry Electric Dryer Hookup, Washer Hookup
Exterior
Parking Features Driveway
View Y/N No
Roof Type Asphalt
Total Parking Spaces 2
Garage Yes
Building
Lot Description Cleared
Foundation Slab
Sewer Septic Tank
Water Public
Architectural Style Cape Cod
Structure Type Vinyl Siding
Others
Tax ID J7NW2-1-7-0406
Acceptable Financing Cash, Conventional
Listing Terms Cash, Conventional
Read Less
Want to know what your home might be worth? Contact us for a FREE valuation!

Our team is ready to help you sell your home for the highest possible price ASAP





