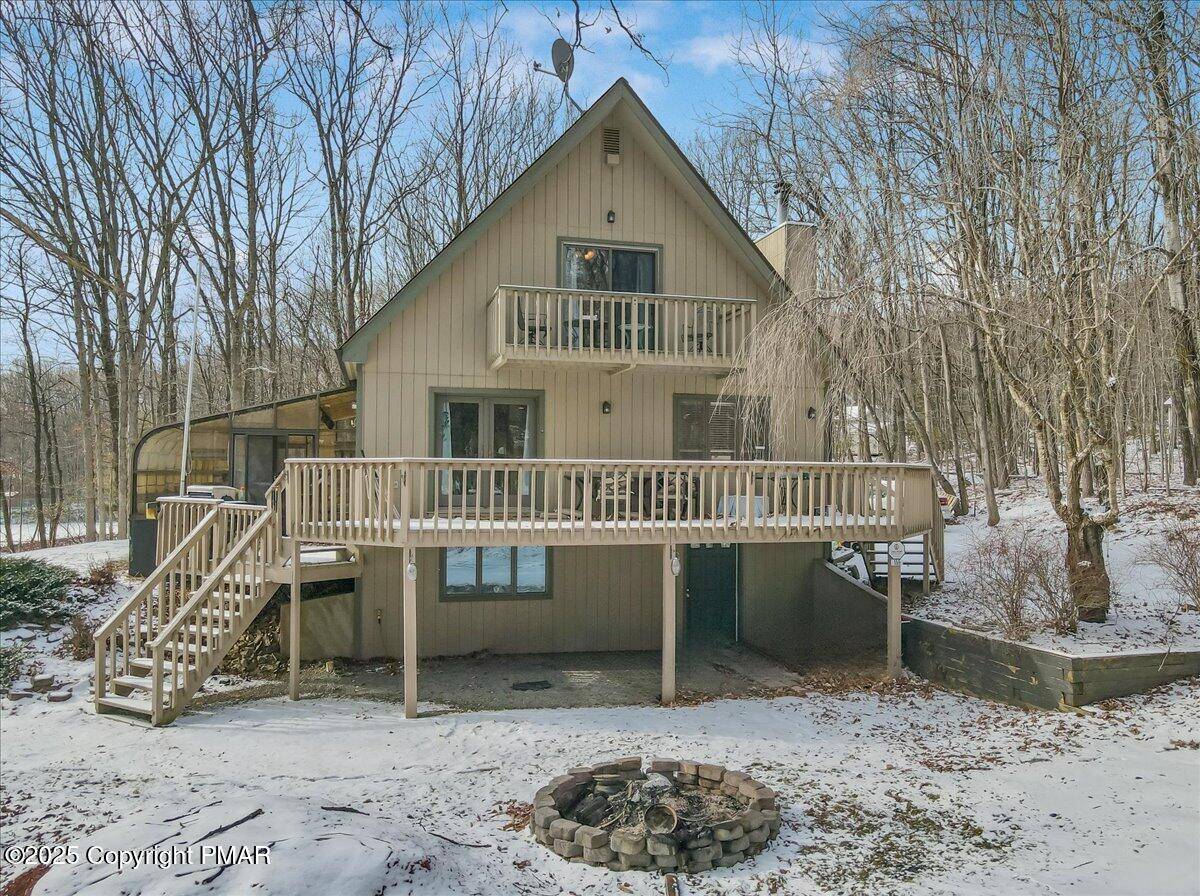$331,500
$334,000
0.7%For more information regarding the value of a property, please contact us for a free consultation.
155 Jay RD Effort, PA 18330
3 Beds
3 Baths
2,484 SqFt
Key Details
Sold Price $331,500
Property Type Single Family Home
Sub Type Single Family Residence
Listing Status Sold
Purchase Type For Sale
Square Footage 2,484 sqft
Price per Sqft $133
Subdivision Birch Hollow Estates
MLS Listing ID PM-121512
Sold Date 01/22/25
Style Chalet
Bedrooms 3
Full Baths 3
HOA Fees $350
HOA Y/N true
Originating Board Pocono Mountains Association of REALTORS®
Year Built 1985
Annual Tax Amount $4,969
Lot Size 1.030 Acres
Acres 1.03
Lot Dimensions 1.03
Property Sub-Type Single Family Residence
Property Description
This home is ideal for entertaining or relaxing in your private retreat. This beautiful 3bed home features an open-concept kitchen and dining space that flows seamlessly into a bright and airy living room, creating the perfect space for gatherings. With 3 full bathrooms—one on each level—convenience is always within reach. The finished basement offers a versatile area that can be transformed to suit your needs, whether it's a game room, home gym, or additional living space. A sunroom with an 8 seater hot tub is an oasis for year-round relaxation, while the expansive decks are perfect for entertaining or enjoying the serene outdoors. A large 2-car garage provides ample space for vehicles & storage. Don't miss this incredible opportunity—schedule your showing today!
Location
State PA
County Monroe
Community Birch Hollow Estates
Area 1.03
Rooms
Basement Full, Daylight, Exterior Entry, Walk-Out Access, Finished, Heated, Sump Pump
Interior
Interior Features Eat-in Kitchen, Granite Counters, Cathedral Ceiling(s), Radon Mitigation
Heating Electric
Cooling Ceiling Fan(s), Central Air
Flooring Ceramic Tile
Fireplaces Type Living Room
Fireplace Yes
Laundry Electric Dryer Hookup, Washer Hookup
Exterior
Exterior Feature Balcony
Parking Features Driveway
Amenities Available Clubhouse, Playground, Indoor Pool, Fitness Center, Tennis Court(s)
View Y/N No
Roof Type Shingle
Porch Deck
Total Parking Spaces 2
Garage No
Building
Lot Description Level, Cleared
Sewer Mound Septic
Water Well
Architectural Style Chalet
Structure Type T1-11,Attic/Crawl Hatchway(s) Insulated
Others
Tax ID 02.17B.1.76
Acceptable Financing Cash, Conventional, FHA, USDA Loan, VA Loan
Listing Terms Cash, Conventional, FHA, USDA Loan, VA Loan
Read Less
Want to know what your home might be worth? Contact us for a FREE valuation!

Our team is ready to help you sell your home for the highest possible price ASAP





