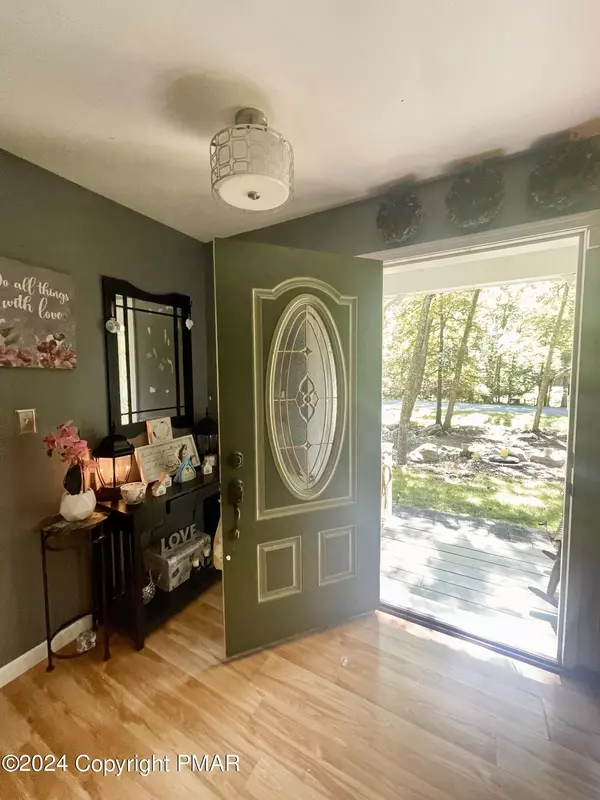$200,600
$200,000
0.3%For more information regarding the value of a property, please contact us for a free consultation.
1106 Underhill CT Tamiment, PA 18371
4 Beds
3 Baths
1,984 SqFt
Key Details
Sold Price $200,600
Property Type Single Family Home
Sub Type Single Family Residence
Listing Status Sold
Purchase Type For Sale
Square Footage 1,984 sqft
Price per Sqft $101
Subdivision Glen At Tamiment (Lehman)
MLS Listing ID PM-112131
Sold Date 01/21/24
Style Traditional
Bedrooms 4
Full Baths 2
Half Baths 1
HOA Fees $156
HOA Y/N true
Year Built 2008
Annual Tax Amount $5,157
Lot Size 0.380 Acres
Acres 0.38
Lot Dimensions 0.38
Property Sub-Type Single Family Residence
Source Pocono Mountains Association of REALTORS®
Property Description
FIX AND FLIP opportunity! 2nd floor main bathroom toilet leaked approx 60 gal; repaired but damage to walls, ceiling, flooring, kitchen, appliances, vanity, etc. Exercise your buyer due diligence. 4 bed/2.5 baths, 1,984 sq ft, 2-car garage; and crawlspace. Nice layout with covered porch, deck, vaulted ceilings, ensuite and more. Electric heat pump w/AC. 12'x10' shed, landscaped & paved driveway. Community water/septic. Gold Star gated community with lake and amenities (https://glenattamiment.com/). HOA dues: $1,879.27; HOA special assessment: $360/yr; taxes approx $5,330. Located north of Poconos Park, Bushkill Falls, and the Delaware Water Gap National Rec Area. 15+ min to shopping/services. 2 hrs to NYC. No STR. Sold as-is. *Agents see ''Private Remarks''.
Location
State PA
County Pike
Community Glen At Tamiment (Lehman)
Area 0.38
Rooms
Family Room First
Basement Crawl Space
Dining Room First
Interior
Interior Features Eat-in Kitchen, Granite Counters, Storage
Heating Heat Pump, Electric
Cooling Heat Pump, Electric
Flooring Tile
Fireplaces Type Living Room, Other
Fireplace Yes
Laundry Electric Dryer Hookup, Washer Hookup
Exterior
Parking Features Driveway
Amenities Available Security, Gated, Clubhouse, Playground, Outdoor Pool, Fitness Center, Trash
View Y/N No
Roof Type Asphalt
Porch Deck
Total Parking Spaces 2
Garage Yes
Building
Lot Description Level, Sloped, Wooded
Sewer Private Sewer
Water Private
Architectural Style Traditional
Structure Type Vinyl Siding
Others
Tax ID 188.01-01-25
Acceptable Financing Cash, Conventional
Listing Terms Cash, Conventional
Read Less
Want to know what your home might be worth? Contact us for a FREE valuation!

Our team is ready to help you sell your home for the highest possible price ASAP






