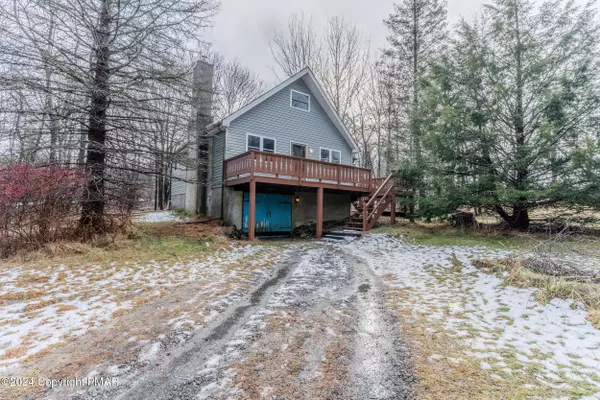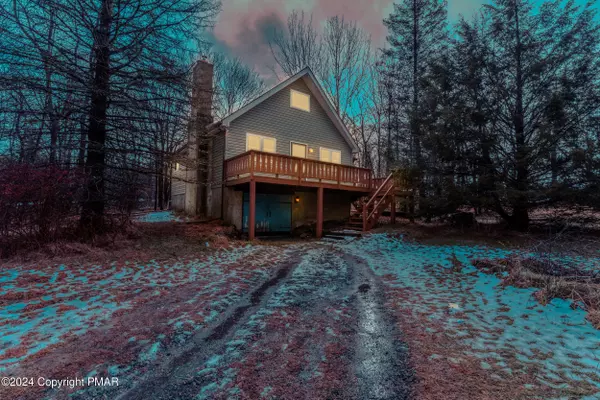1003 Mathews DR Blakeslee, PA 18610
2 Beds
1 Bath
1,168 SqFt
UPDATED:
12/19/2024 02:34 PM
Key Details
Property Type Single Family Home
Sub Type Chalet
Listing Status Active
Purchase Type For Sale
Square Footage 1,168 sqft
Price per Sqft $214
Subdivision Sierra View-Tunkhannock
MLS Listing ID PM-120974
Style Chalet
Bedrooms 2
Full Baths 1
HOA Fees $219
HOA Y/N Y
Year Built 1980
Annual Tax Amount $2,461
Lot Size 1.020 Acres
Property Description
Location
State PA
County Monroe
Area Tunkhannock Township
Rooms
Living Room First
Dining Room First
Kitchen First
Interior
Interior Features Cathedral Ceiling(s), Wood/Coal Stove, Fireplace
Heating Baseboard, Wood Stove, Electric, Forced Air, Fireplace Insert
Cooling Ceiling Fan(s)
Flooring Carpet, Vinyl
Fireplaces Type Insert, Stone, Wood Burning, Living Room
Appliance Dishwasher, Refrigerator, Washer, Wash/Dry Hook Up, Microwave, Electric Range, Dryer
Exterior
Exterior Feature Vinyl Siding
Pool Vinyl Siding
Roof Type Asphalt,Fiberglass
Building
Lot Description Cleared, Wooded, Flat, Corner Lot
Sewer Septic
Water Well
Architectural Style Chalet
Schools
School District Pocono Mountain
Others
Financing Cash,Veterans,USDA,Federal Housing,Conventional






