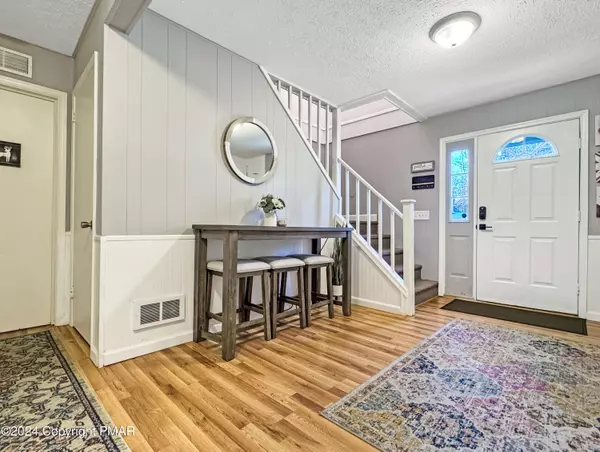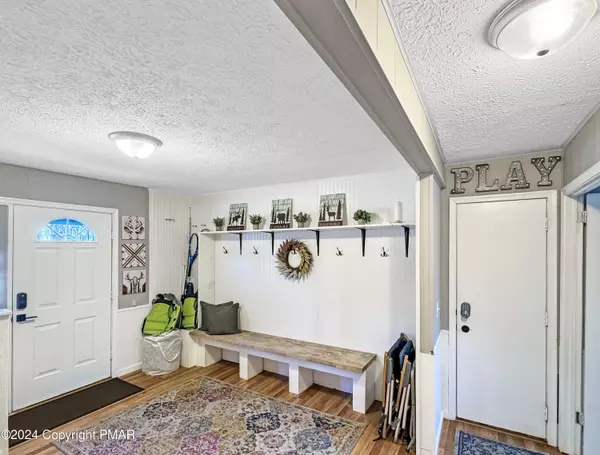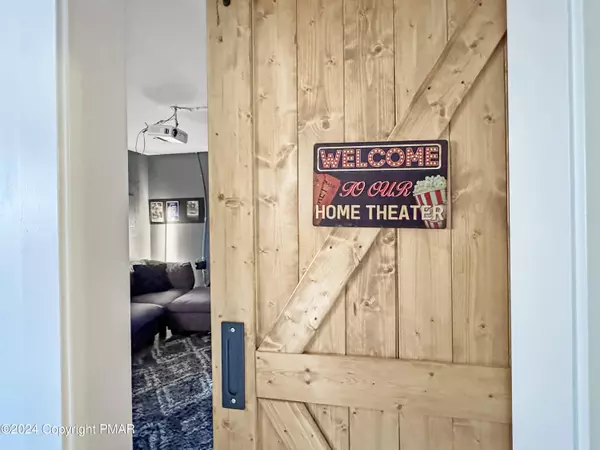7551 Eagle Rock DR Tobyhanna, PA 18466
4 Beds
2 Baths
1,716 SqFt
UPDATED:
12/17/2024 10:52 AM
Key Details
Property Type Single Family Home
Sub Type Raised Ranch
Listing Status Active
Purchase Type For Sale
Square Footage 1,716 sqft
Price per Sqft $174
Subdivision A Pocono Country Place
MLS Listing ID PM-120917
Style Raised Ranch
Bedrooms 4
Full Baths 2
HOA Fees $1,597
HOA Y/N Y
Year Built 1977
Annual Tax Amount $1,852
Lot Size 8,712 Sqft
Property Description
Location
State PA
County Monroe
Area Tobyhanna Township
Rooms
Living Room Second
Dining Room Second
Kitchen First
Family Room First
Interior
Interior Features Fireplace
Heating Electric
Cooling None
Flooring Carpet, Tile, Laminate
Appliance Dishwasher, Microwave, Electric Range
Exterior
Exterior Feature Brick, Vinyl Siding
Pool Brick, Vinyl Siding
Community Features Clubhouse, Road Maintenance, Security-24/7 Gated, Security, Outdoor Pool, Playground, Garbage Service, Lake(s)
Roof Type Asphalt
Building
Lot Description Community Lake
Sewer Public
Water Public
Architectural Style Raised Ranch
Schools
School District Pocono Mountain
Others
Financing Cash,Federal Housing,Conventional






