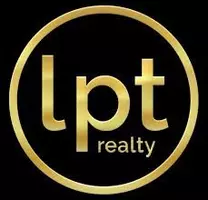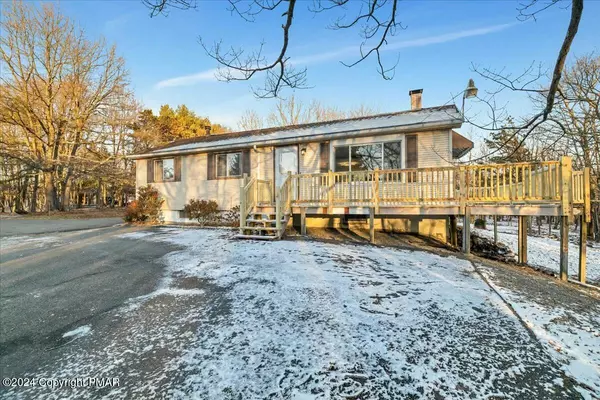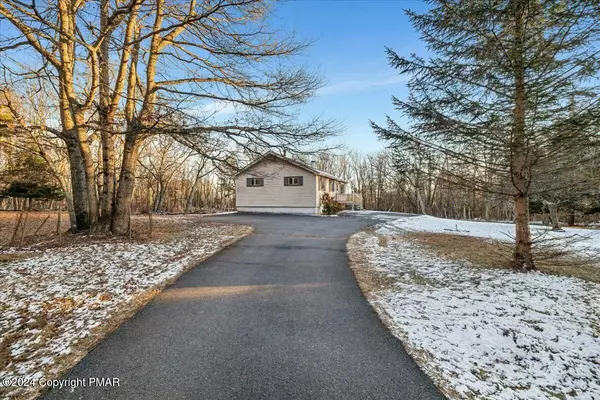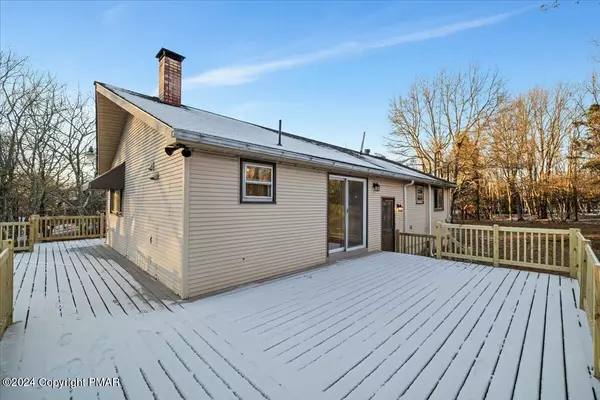32 Clearbrook DR Albrightsville, PA 18210
3 Beds
1 Bath
1,250 SqFt
UPDATED:
12/15/2024 08:15 AM
Key Details
Property Type Single Family Home
Sub Type Raised Ranch
Listing Status Active
Purchase Type For Sale
Square Footage 1,250 sqft
Price per Sqft $268
Subdivision Indian Mountain Lakes
MLS Listing ID PM-120878
Style Raised Ranch
Bedrooms 3
Full Baths 1
HOA Fees $1,220
HOA Y/N Y
Year Built 1976
Annual Tax Amount $2,030
Lot Size 1.290 Acres
Property Description
Location
State PA
County Carbon
Area Penn Forest Township
Interior
Interior Features Fireplace, Kitchen Island
Heating Electric
Cooling Ceiling Fan(s)
Flooring Tile, Vinyl
Fireplaces Type Family Room
Appliance Dishwasher, Refrigerator, Microwave
Exterior
Exterior Feature Vinyl Siding
Garage Spaces 1.0
Pool Vinyl Siding
Community Features Beach(es), Security, Teen Center, Senior Center, Security-24/7 Gated, Road Maintenance, Lake(s), Playground, Fitness Center, Clubhouse
Roof Type Shingle
Building
Lot Description Corner Lot, Private Lake, Fruit Tree(s), Flat
Sewer Septic
Water Well
Architectural Style Raised Ranch
Schools
School District Jim Thorpe Area
Others
Financing Cash,Conventional






