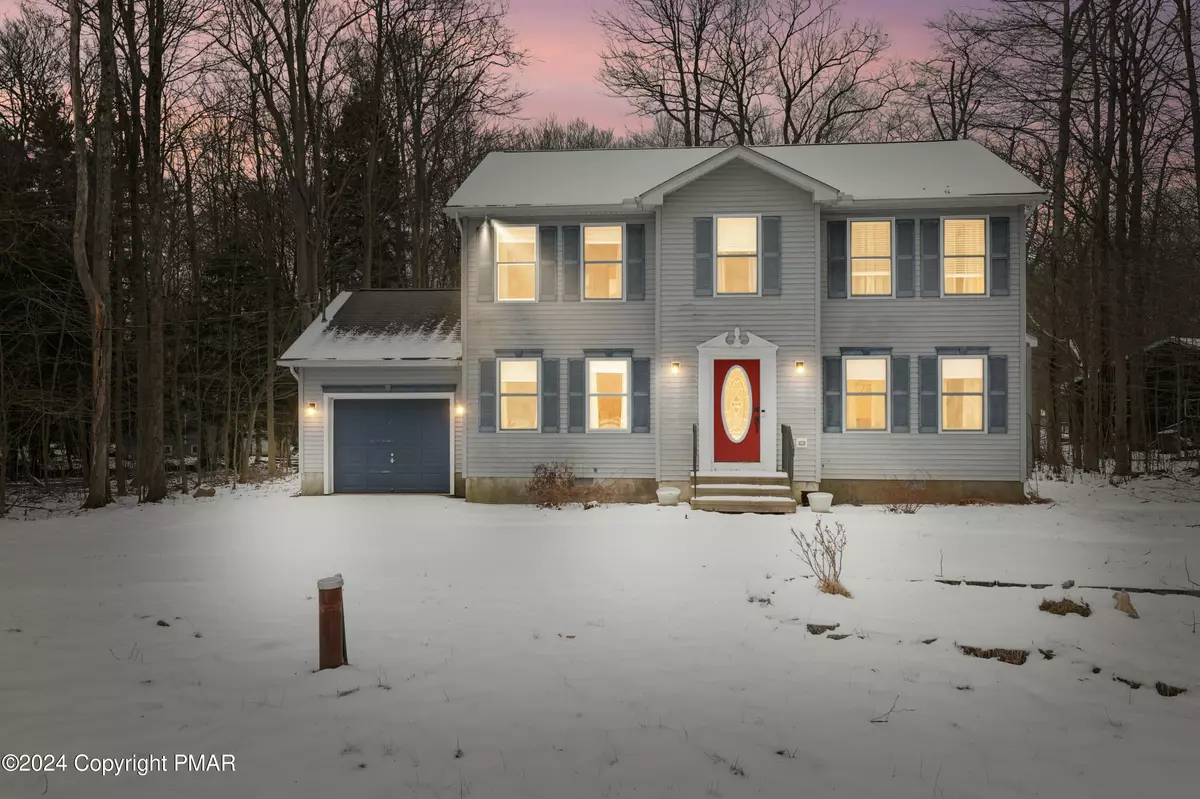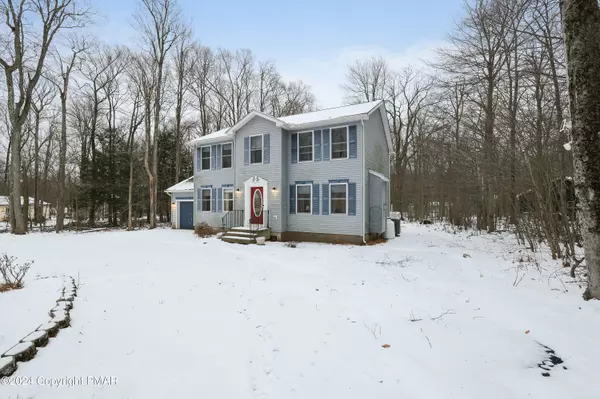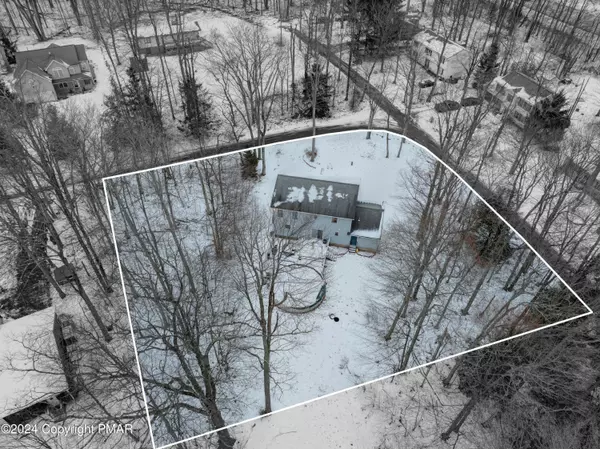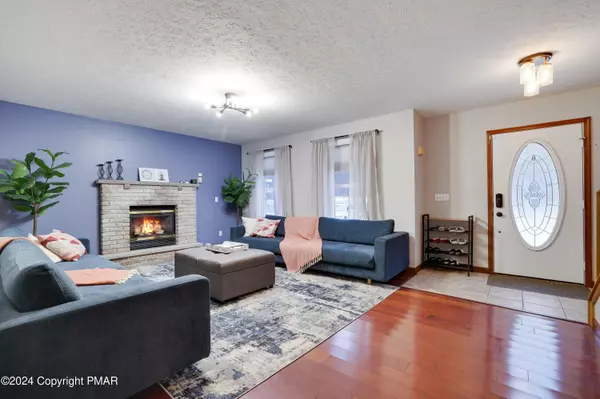1191 Chickadee DR Pocono Summit, PA 18346
4 Beds
3 Baths
2,056 SqFt
UPDATED:
12/13/2024 01:01 PM
Key Details
Property Type Single Family Home
Sub Type Colonial
Listing Status Active
Purchase Type For Sale
Square Footage 2,056 sqft
Price per Sqft $184
Subdivision Stillwater Estates
MLS Listing ID PM-120855
Style Colonial
Bedrooms 4
Full Baths 2
Half Baths 1
HOA Fees $850
HOA Y/N Y
Year Built 2003
Annual Tax Amount $4,649
Lot Size 0.760 Acres
Property Description
Location
State PA
County Monroe
Area Coolbaugh Township
Rooms
Living Room Main
Dining Room Main
Kitchen Main
Family Room Main
Interior
Interior Features Cable Digital, Eat-in Kitchen, Living Room Fireplac, Fireplace, Fam Room Fireplace, Expandable, Contemporary, Cable TV
Heating Electric, Zoned, Heat Pump
Cooling Ceiling Fan(s), Central Air
Flooring Carpet, Vinyl, Hardwood
Fireplaces Type Brick Faced, Living Room, Gas
Appliance Dryer, Refrigerator, Washer, Microwave, Gas Range, Garage Door Open
Exterior
Exterior Feature Vinyl Siding
Garage Spaces 1.0
Pool Vinyl Siding
Community Features Exterior Maintenance, Road Maintenance, Tennis Court(s), Security-24/7 Gated, Security, Playground, Lake(s)
Roof Type Shingle,Synthetic
Building
Lot Description Cleared, Wooded, Flat, Corner Lot
Sewer Mound Septic, Septic
Water Well
Architectural Style Colonial
Schools
School District Pocono Mountain
Others
Financing Cash,Veterans,USDA,Conventional






