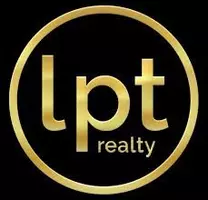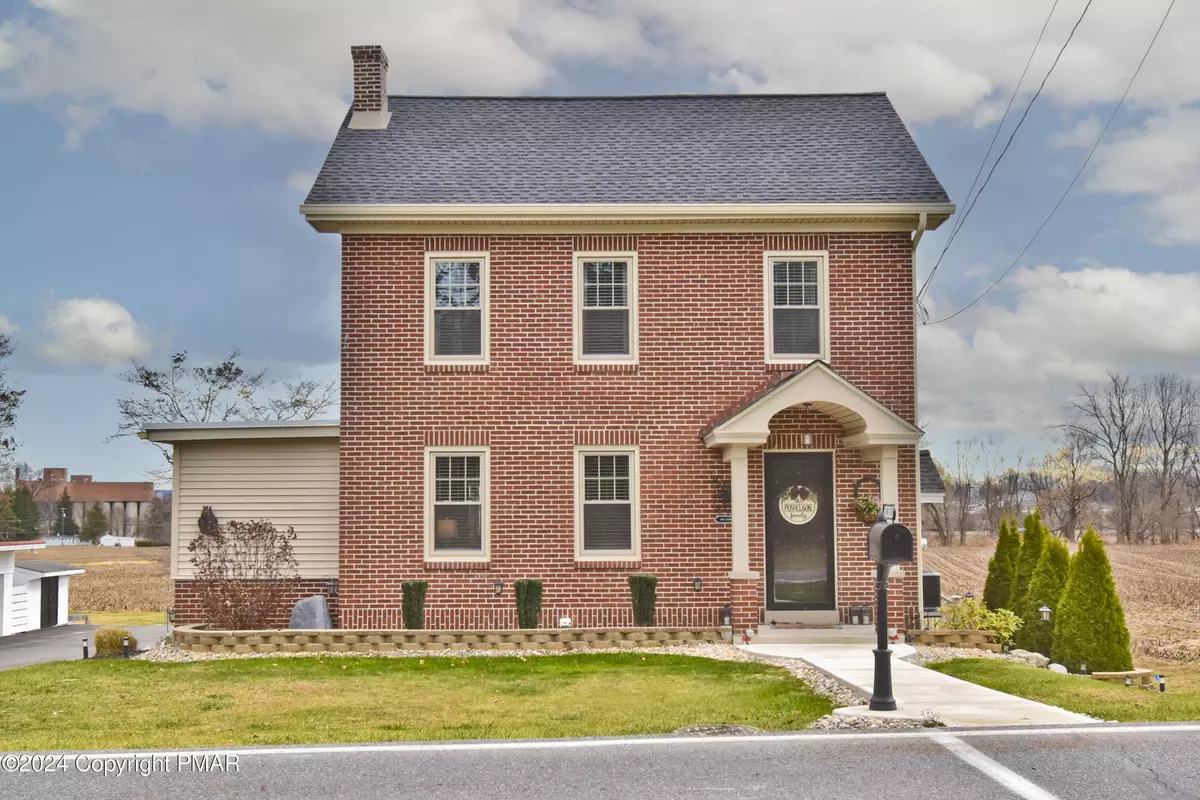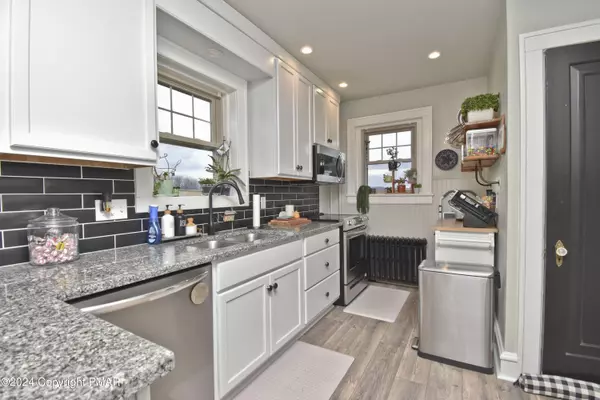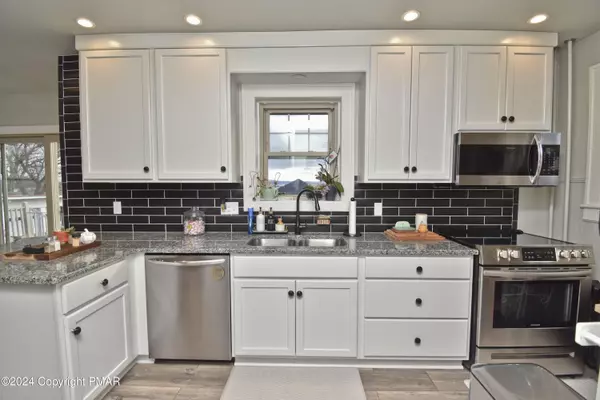8038 Main ST Fogelsville, PA 18051
3 Beds
2 Baths
1,630 SqFt
UPDATED:
12/11/2024 09:01 AM
Key Details
Property Type Single Family Home
Sub Type Colonial,Traditional,Country
Listing Status Active
Purchase Type For Sale
Square Footage 1,630 sqft
Price per Sqft $330
Subdivision Z Not In A Development
MLS Listing ID PM-120729
Style Colonial,Traditional,Country
Bedrooms 3
Full Baths 2
HOA Y/N N
Year Built 1950
Annual Tax Amount $2,795
Lot Size 10,454 Sqft
Property Description
Location
State PA
County Lehigh
Area Upper Macungie Township
Rooms
Living Room First
Kitchen First
Interior
Interior Features Cable TV, Storage, Traditional, Drapes Included, Living Room Fireplac, Granite Counters, Fireplace, Expandable, Eat-in Kitchen
Heating Baseboard, Steam, Zoned, Radiant, Oil, Electric
Cooling Ceiling Fan(s), Central Air
Flooring Carpet, Tile, Laminate, Ceramic Tile
Fireplaces Type Brick Faced, Wood Burning, See Remarks, Living Room
Appliance Dishwasher, Refrigerator, Water Softener Owned, Washer, Wash/Dry Hook Up, Stainless Steel Appliance(s), Microwave, Garage Door Open, Electric Range, Dryer
Exterior
Exterior Feature Brick, Vinyl Siding
Garage Spaces 2.0
Pool Brick, Vinyl Siding
Roof Type Asphalt,Fiberglass
Building
Lot Description Cleared, View Lot, Flat, Not in Development
Sewer Public
Water Public
Architectural Style Colonial, Traditional, Country
Schools
School District Parkland
Others
Financing Cash,Veterans,Conventional






