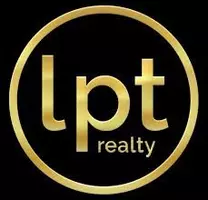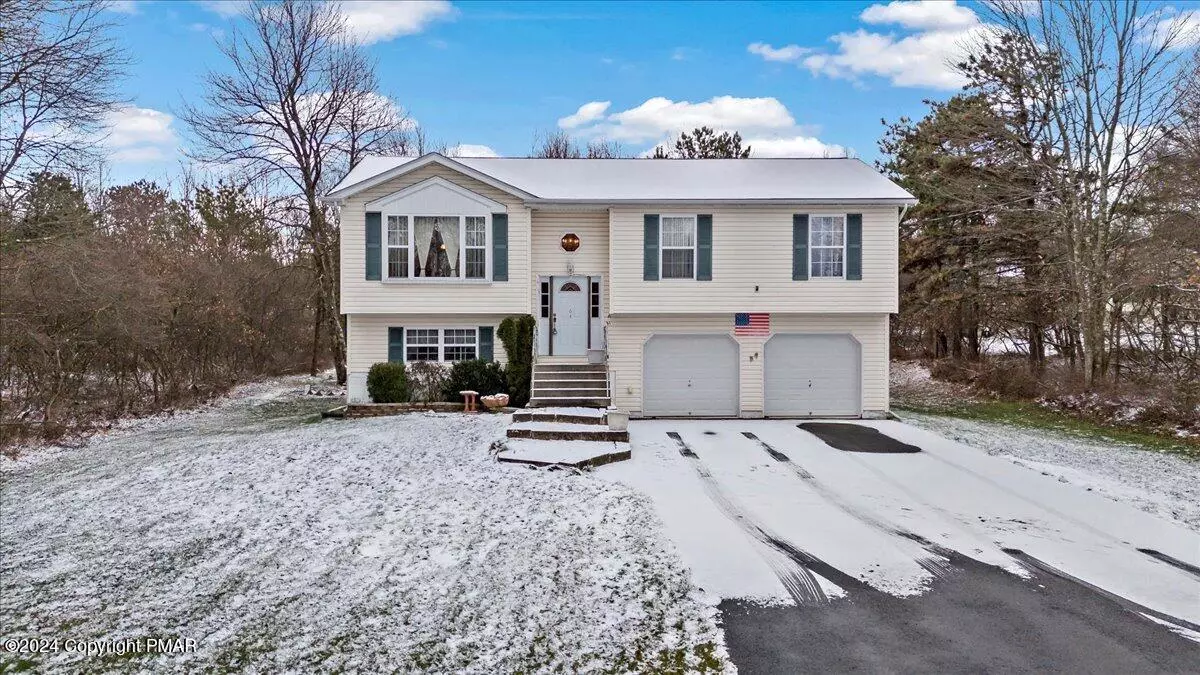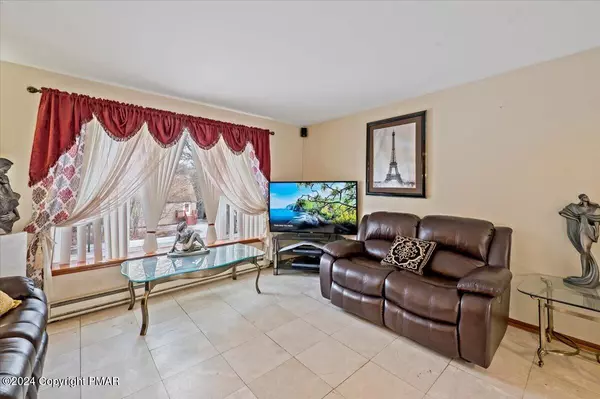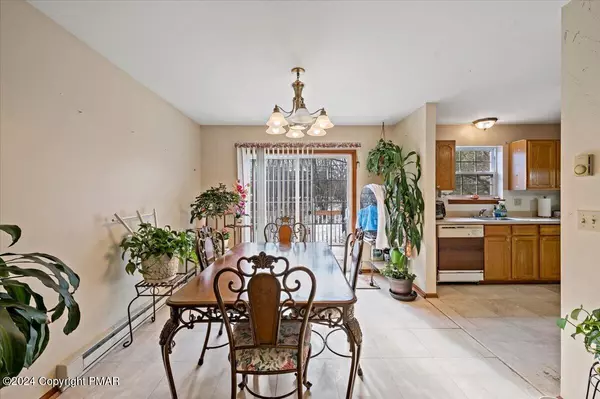64 Pautuxent TRL Albrightsville, PA 18210
3 Beds
2 Baths
1,146 SqFt
UPDATED:
12/04/2024 10:21 PM
Key Details
Property Type Single Family Home
Sub Type Bi-Level
Listing Status Active
Purchase Type For Sale
Square Footage 1,146 sqft
Price per Sqft $218
Subdivision Mount Pocahontas
MLS Listing ID PM-120695
Style Bi-Level
Bedrooms 3
Full Baths 2
HOA Fees $412
HOA Y/N Y
Year Built 2004
Annual Tax Amount $3,490
Lot Size 0.280 Acres
Property Description
Location
State PA
County Carbon
Area Penn Forest Township
Rooms
Living Room Second
Dining Room Second
Kitchen Second
Interior
Interior Features Cable Digital, Cable TV
Heating Baseboard, Electric
Cooling Ceiling Fan(s)
Flooring Ceramic Tile, Tile
Appliance Dishwasher, Washer, Electric Range, Dryer
Exterior
Exterior Feature Vinyl Siding
Garage Spaces 2.0
Pool Vinyl Siding
Community Features Lake(s)
Roof Type Asphalt,Fiberglass
Building
Lot Description Cleared, Flat
Sewer Septic
Water Well
Architectural Style Bi-Level
Schools
School District Jim Thorpe Area
Others
Financing Cash,Veterans,USDA,Federal Housing,Conventional






