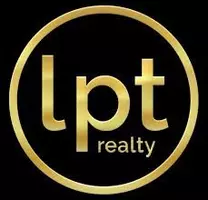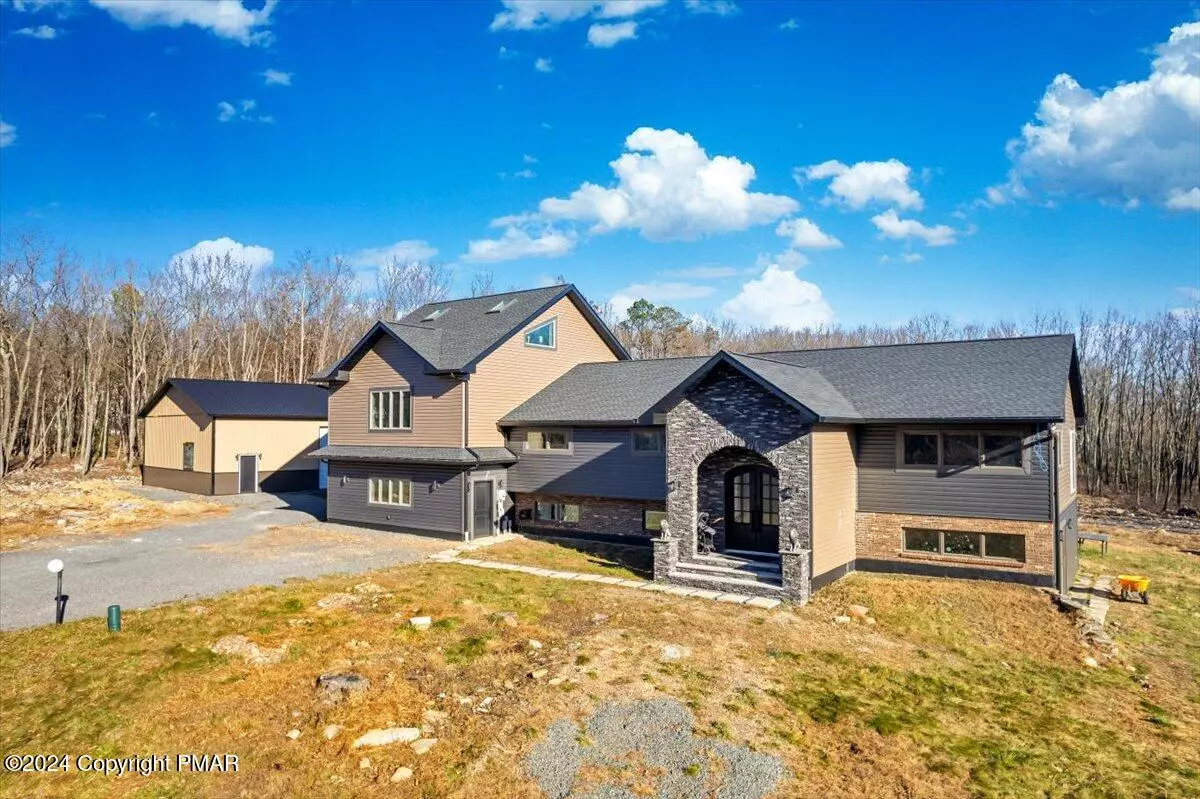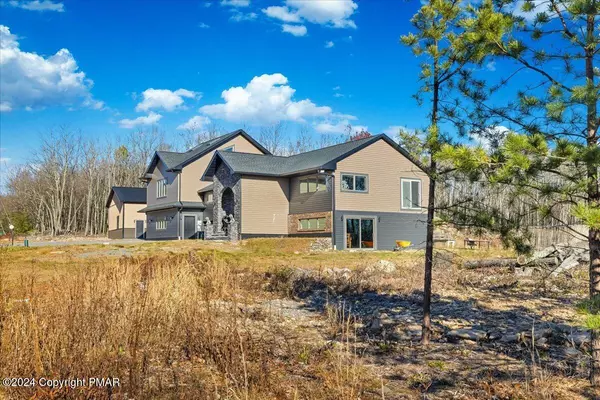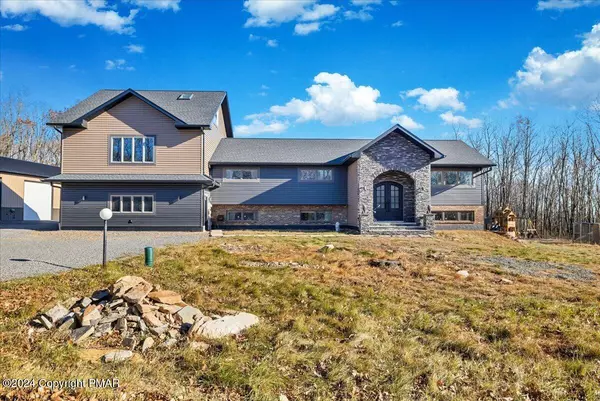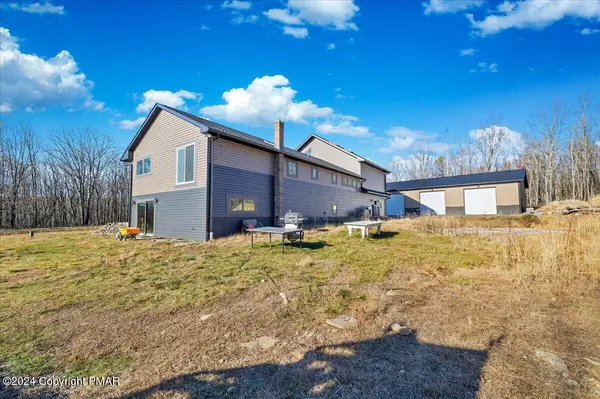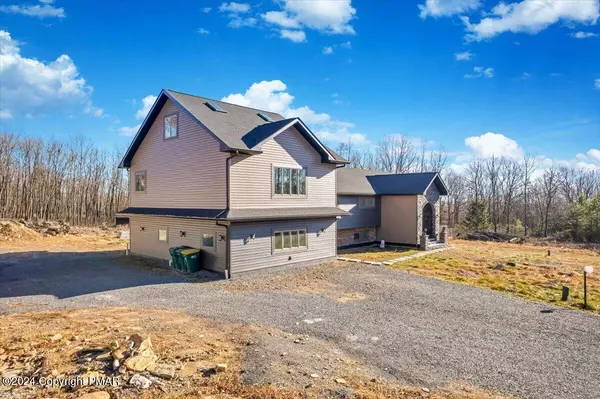20 Gower RD Albrightsville, PA 18210
6 Beds
5 Baths
5,652 SqFt
UPDATED:
12/17/2024 12:40 PM
Key Details
Property Type Single Family Home
Sub Type Raised Ranch
Listing Status Active
Purchase Type For Sale
Square Footage 5,652 sqft
Price per Sqft $168
Subdivision Jonas Mtn Phase 2
MLS Listing ID PM-120449
Style Raised Ranch
Bedrooms 6
Full Baths 5
HOA Fees $320
HOA Y/N Y
Year Built 1994
Annual Tax Amount $4,506
Lot Size 1.130 Acres
Property Description
Location
State PA
County Carbon
Area Penn Forest Township
Rooms
Living Room First
Kitchen First
Family Room Lower
Interior
Interior Features Cathedral Ceiling(s), Pantry, Lower Lev Fireplace, Kitchen Island, Inlaw Quarters, Granite Counters, Fam Room Fireplace, Eat-in Kitchen, Center Hall Foyer
Heating Electric, Forced Air
Cooling Central Air
Flooring Hardwood, Tile, Wood
Appliance Dishwasher, Refrigerator, Water Softener Owned, Washer, Smoke - Wired, Security, Microwave, Garage Door Open, Electric Range, Dryer
Exterior
Exterior Feature Stone, Vinyl Siding, Stucco
Garage Spaces 3.0
Pool Stone, Vinyl Siding, Stucco
Roof Type Asphalt,Other,Metal,Fiberglass
Building
Lot Description Flat, See Remarks, View Lot
Sewer Septic
Water Well
Architectural Style Raised Ranch
Schools
School District Jim Thorpe Area
Others
Financing Cash,Other - See Remarks,Conventional

