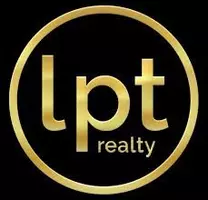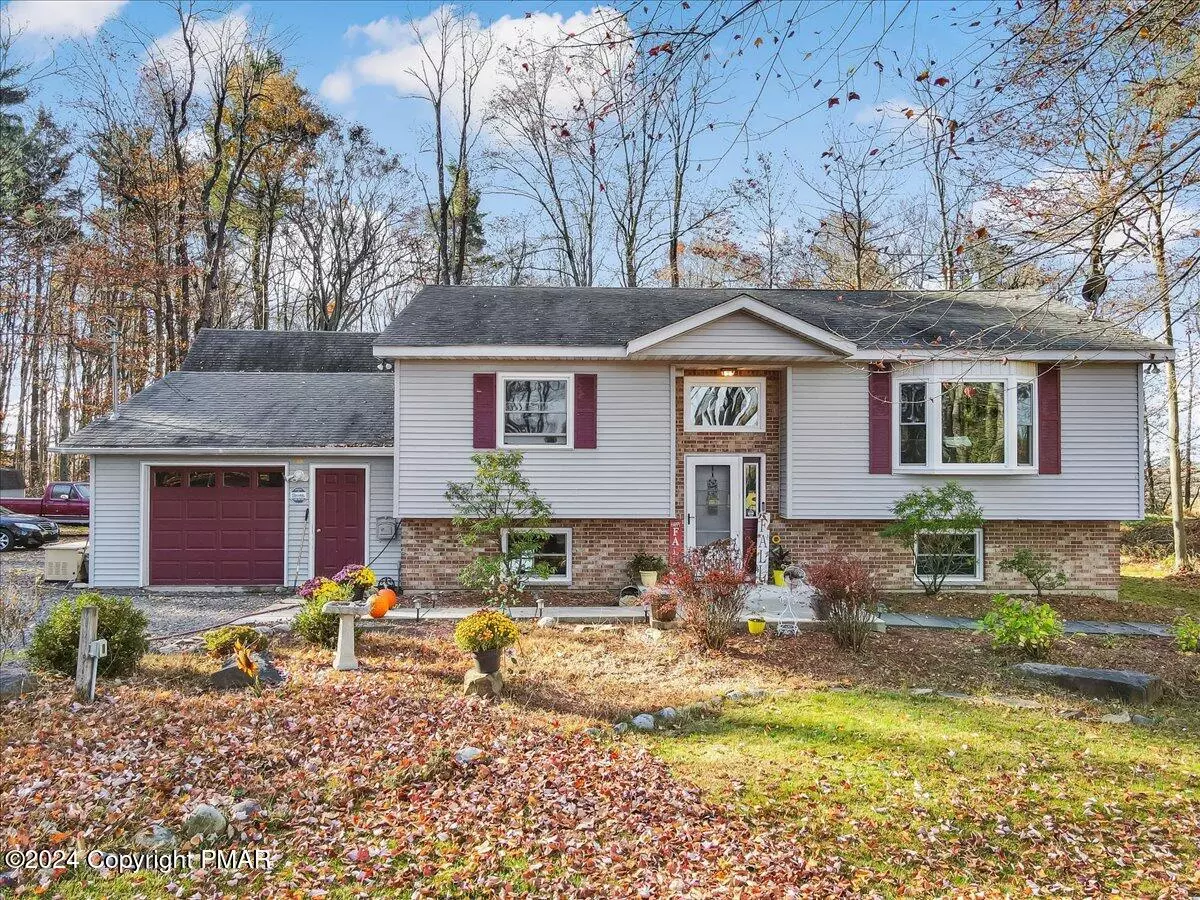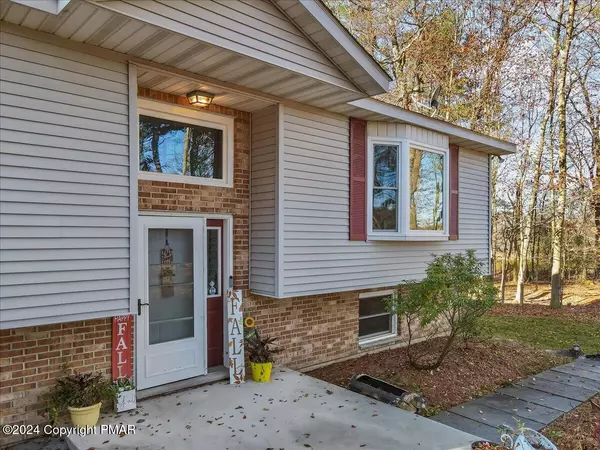114 High Country DR Blakeslee, PA 18610
2 Beds
2 Baths
1,118 SqFt
UPDATED:
11/03/2024 08:31 AM
Key Details
Property Type Single Family Home
Sub Type Bi-Level
Listing Status Active
Purchase Type For Sale
Square Footage 1,118 sqft
Price per Sqft $514
Subdivision High Country Estates
MLS Listing ID PM-120032
Style Bi-Level
Bedrooms 2
Full Baths 2
HOA Fees $400
HOA Y/N Y
Year Built 1992
Annual Tax Amount $5,293
Lot Size 4.180 Acres
Property Description
Location
State PA
County Monroe
Area Tunkhannock Township
Rooms
Living Room Main
Dining Room Main
Kitchen Main
Family Room Lower
Interior
Interior Features Storage, Eat-in Kitchen, Granite Counters, Wet Bar, Stove Flue, Propane Stove, Living Room Fireplac, Kitchen Island, Inlaw Quarters, Free Stand Fireplace, Fam Room Fireplace, Drapes Included, Contemporary, Center Hall Foyer, Cathedral Ceiling(s), Cable Digital
Heating Baseboard, Ductless, Propane, Fireplace Insert, Electric
Cooling Ceiling Fan(s), Ductless, Dual
Flooring Hardwood, Carpet, Vinyl
Fireplaces Type Free Stand Stove, Family Room, Gas, Two or More, Living Room
Appliance Washer, Stainless Steel Appliance(s), Wash/Dry Hook Up, Water Softener Owned, Smoke Detector, Refrigerator, Microwave, Gas Range, Garage Door Open, Dryer, Dishwasher
Exterior
Exterior Feature No Maintenance Trim, Vinyl Siding
Garage Spaces 1.0
Pool No Maintenance Trim, Vinyl Siding
Community Features Road Maintenance
Roof Type Asphalt,Shingle
Building
Lot Description Cleared, Wooded, View Lot, Flat, Corner Lot
Sewer Septic
Water Well
Architectural Style Bi-Level
Schools
School District Pocono Mountain
Others
Financing Cash,Veterans,Federal Housing,Conventional






