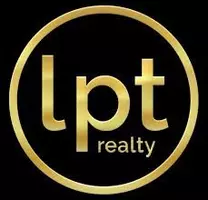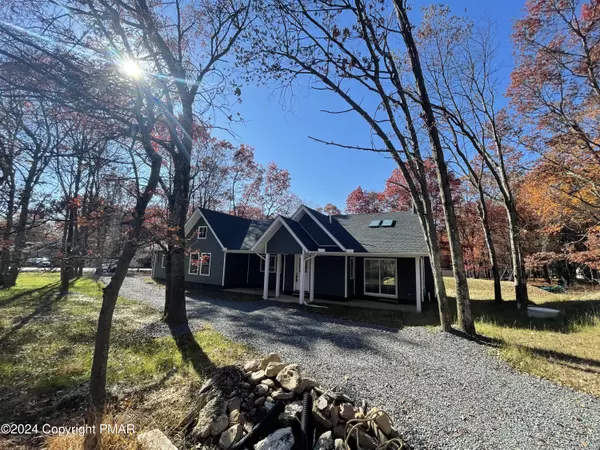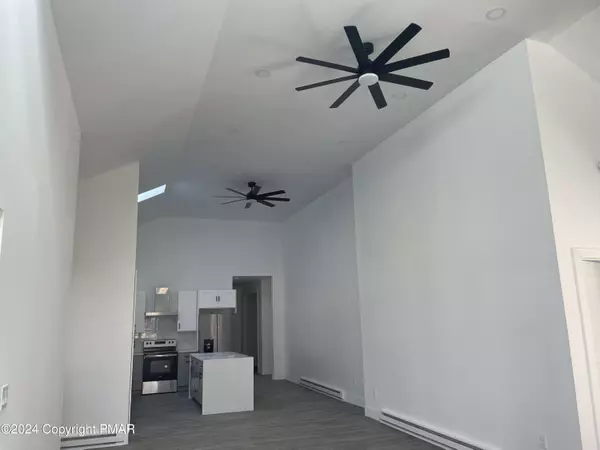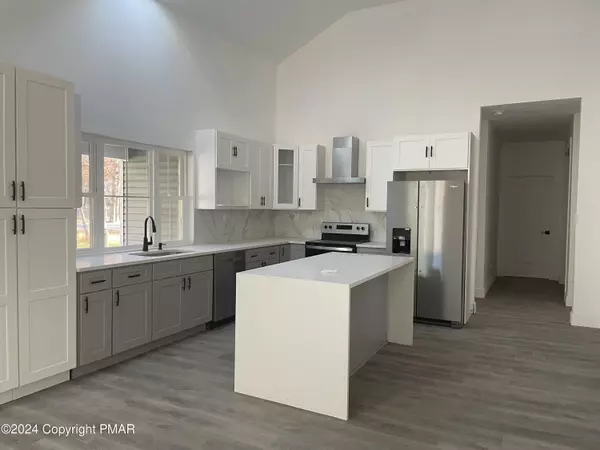119 N Shore Drive & Skyline DR Albrightsville, PA 18210
3 Beds
3 Baths
1,900 SqFt
UPDATED:
11/01/2024 11:31 AM
Key Details
Property Type Single Family Home, Vacant Land
Sub Type Ranch
Listing Status Active
Purchase Type For Sale
Square Footage 1,900 sqft
Price per Sqft $215
Subdivision Indian Mountain Lakes
MLS Listing ID PM-119995
Style Ranch
Bedrooms 3
Full Baths 2
Half Baths 1
HOA Fees $1,230
HOA Y/N Y
Year Built 2023
Annual Tax Amount $111
Lot Size 0.390 Acres
Property Description
Location
State PA
County Carbon
Area Penn Forest Township
Rooms
Living Room Main
Kitchen Main
Interior
Interior Features Cathedral Ceiling(s), Eat-in Kitchen, Granite Counters, Kitchen Island, Contemporary
Heating Electric
Cooling Ceiling Fan(s)
Flooring Tile, Vinyl
Appliance Dishwasher, Smoke - Battery, Refrigerator, Microwave, Electric Range
Exterior
Exterior Feature Vinyl Siding
Garage Spaces 1.0
Pool Vinyl Siding
Community Features Beach(es), Playground, Security-24/7 Gated, Tennis Court(s), Security, Road Maintenance, Outdoor Pool, Lake(s), Garbage Service, Clubhouse
Roof Type Asphalt
Building
Lot Description Corner Lot, Community Lake
Sewer Mound Septic
Water Well
Architectural Style Ranch
Schools
School District Jim Thorpe Area
Others
Financing Cash,Veterans,Federal Housing,USDA,Conventional






