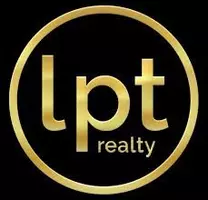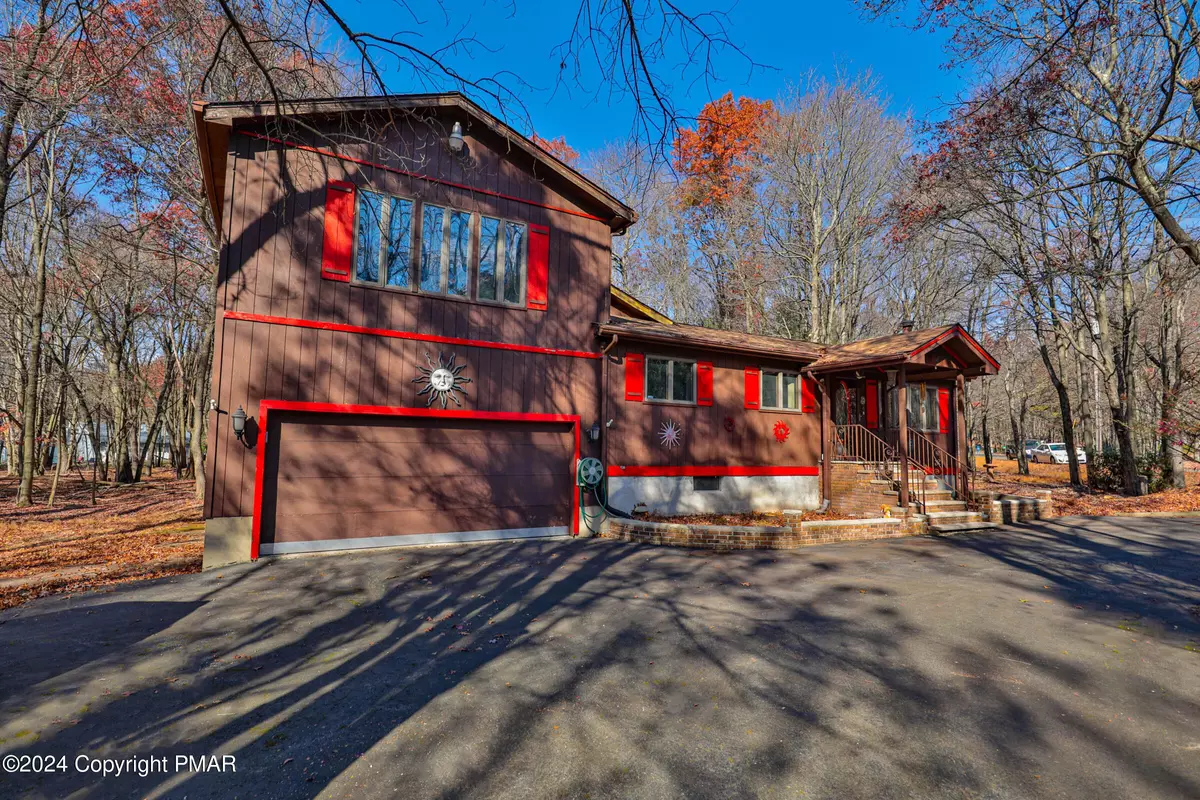5 Juniper LN Albrightsville, PA 18210
3 Beds
2 Baths
2,149 SqFt
UPDATED:
12/05/2024 09:49 AM
Key Details
Property Type Single Family Home
Sub Type Bi-Level,Raised Ranch
Listing Status Active
Purchase Type For Sale
Square Footage 2,149 sqft
Price per Sqft $132
Subdivision Indian Mountain Lakes
MLS Listing ID PM-119942
Style Bi-Level,Raised Ranch
Bedrooms 3
Full Baths 2
HOA Fees $2,100
HOA Y/N Y
Year Built 1980
Annual Tax Amount $2,378
Lot Size 0.620 Acres
Property Description
Location
State PA
County Carbon
Area Penn Forest Township
Rooms
Living Room First
Kitchen First
Interior
Interior Features Cathedral Ceiling(s), Walk in Closet, Wood/Coal Stove, Eat-in Kitchen
Heating Electric, Heat Pump
Cooling Ceiling Fan(s), Central Air
Flooring Carpet, Vinyl, Wood, Laminate
Fireplaces Type Wood Burning
Appliance Dryer, Refrigerator, Washer, Microwave, Electric Range
Exterior
Exterior Feature Shingle Siding
Garage Spaces 2.0
Pool Shingle Siding
Community Features Beach(es), Road Maintenance, Tennis Court(s), Security-24/7 Gated, Playground, Outdoor Pool, Clubhouse
Roof Type Asphalt,Shingle
Building
Lot Description Flat, Wooded
Sewer Septic
Water Well
Architectural Style Bi-Level, Raised Ranch
Schools
School District Jim Thorpe Area
Others
Financing Cash,Veterans,Federal Housing,Conventional






