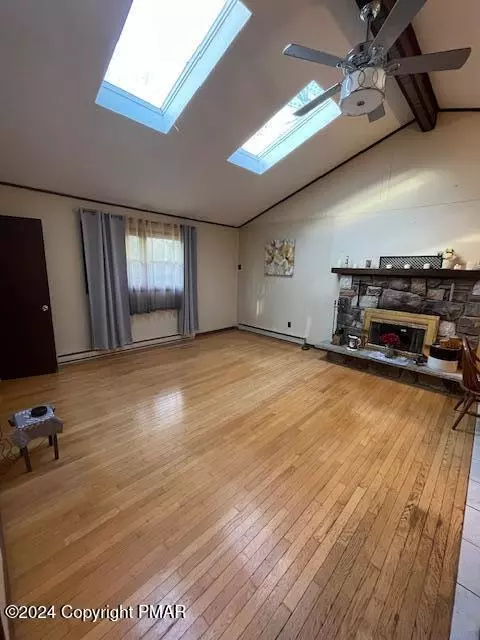56 E Creekview DR Gouldsboro, PA 18424
5 Beds
3 Baths
812 SqFt
UPDATED:
10/27/2024 09:44 AM
Key Details
Property Type Single Family Home
Sub Type Raised Ranch
Listing Status Active
Purchase Type For Sale
Square Footage 812 sqft
Price per Sqft $479
Subdivision Big Bass Lake
MLS Listing ID PM-119882
Style Raised Ranch
Bedrooms 5
Full Baths 3
HOA Fees $2,169
HOA Y/N Y
Year Built 1983
Annual Tax Amount $5,265
Lot Size 0.500 Acres
Property Description
Location
State PA
County Lackawanna
Area Clifton Township
Rooms
Living Room Main
Dining Room Main
Kitchen Main
Family Room Lower
Interior
Interior Features Cathedral Ceiling(s), Eat-in Kitchen, Granite Counters, Living Room Fireplac
Heating Baseboard, Electric
Cooling Ceiling Fan(s), Wall/Window Unit(s)
Flooring Ceramic Tile, Wood, Laminate, Carpet
Fireplaces Type Living Room, Wood Burning, Stone
Appliance Washer, Stainless Steel Appliance(s), Refrigerator, Electric Range, Dryer, Dishwasher
Exterior
Exterior Feature T-1-11, Wood Siding
Pool T-1-11, Wood Siding
Community Features Beach(es), Garbage Dropoff Area, Playground, Fitness Center, Security-24/7 Gated, Road Maintenance, Outdoor Pool, Outdoor Ice Skating, Lake(s), Indoor Pool, Clubhouse
Roof Type Asphalt,Fiberglass
Building
Lot Description Cleared, Wooded, Sloped
Sewer Septic
Water Well
Architectural Style Raised Ranch
Schools
School District North Pocono
Others
Financing Cash,Veterans,Federal Housing,Conventional






