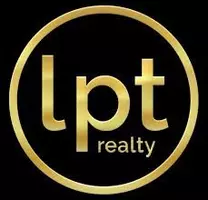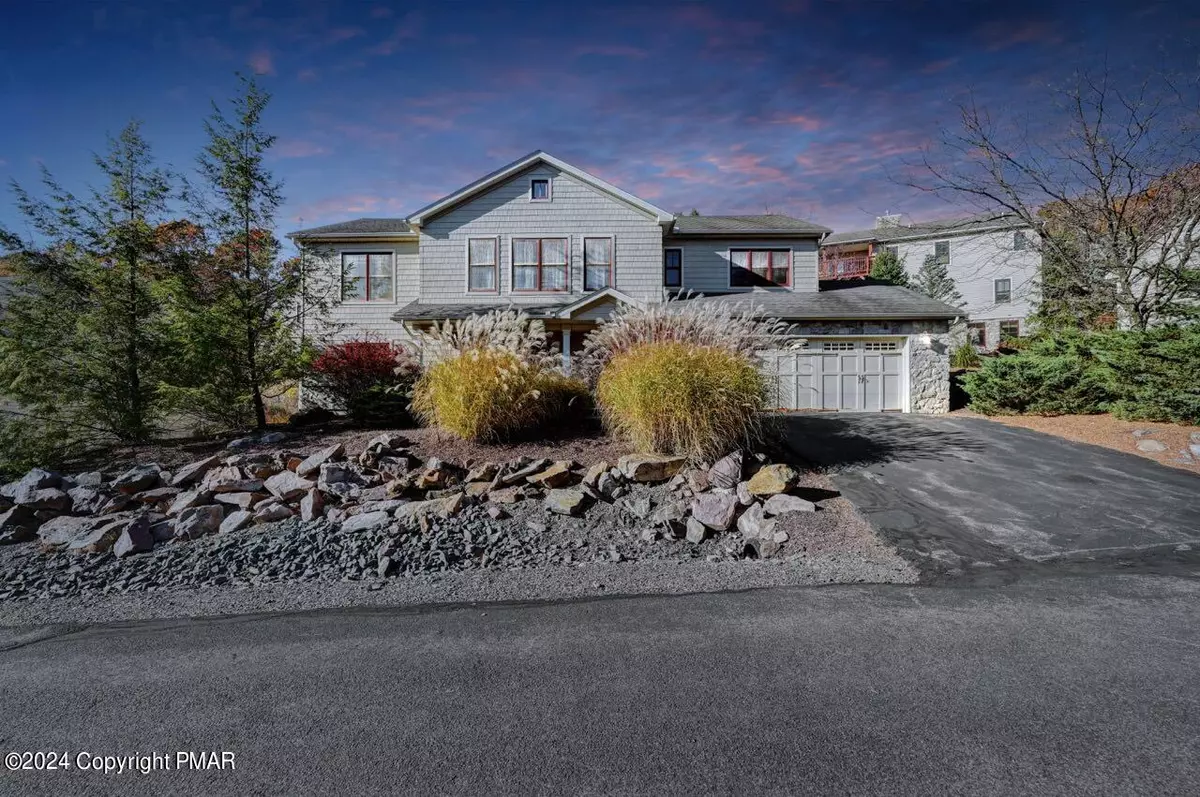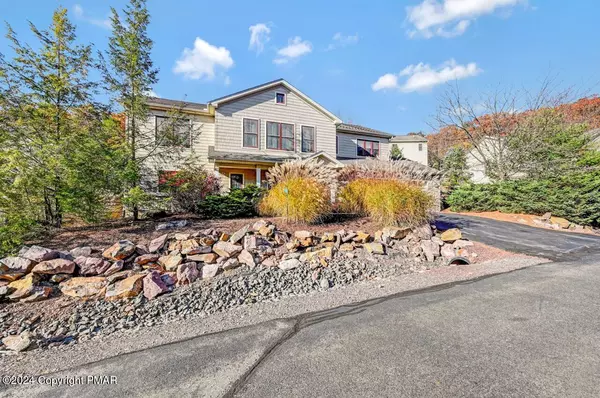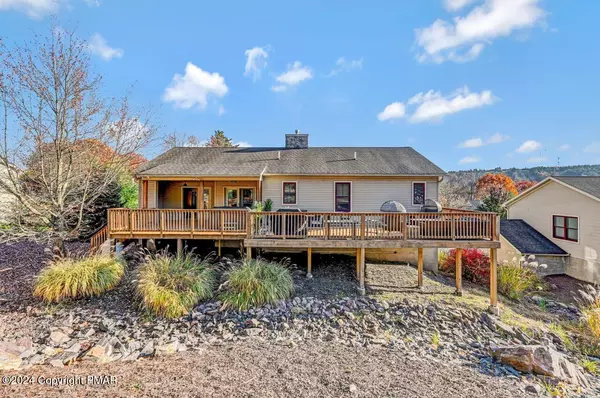131 Longview DR Lake Harmony, PA 18624
4 Beds
3 Baths
2,722 SqFt
UPDATED:
10/25/2024 02:25 PM
Key Details
Property Type Single Family Home
Sub Type Contemporary
Listing Status Active
Purchase Type For Sale
Square Footage 2,722 sqft
Price per Sqft $251
Subdivision Laurelwoods (Sec I & Ii)
MLS Listing ID PM-119822
Style Contemporary
Bedrooms 4
Full Baths 3
HOA Fees $5,000
HOA Y/N Y
Year Built 2007
Annual Tax Amount $7,028
Lot Size 2,613 Sqft
Property Description
Location
State PA
County Carbon
Area Kidder Township
Rooms
Living Room Second
Dining Room Second
Kitchen Second
Family Room First
Interior
Interior Features Cathedral Ceiling(s), Eat-in Kitchen, Granite Counters, Walk in Closet, Kitchen Island, Fireplace, Contemporary
Heating Electric, Forced Air
Cooling Ceiling Fan(s), Heat Pump, Central Air
Flooring Ceramic Tile, Laminate, Hardwood
Fireplaces Type Stone, Gas
Appliance Washer, Stainless Steel Appliance(s), Refrigerator, Microwave, Electric Range, Dryer, Dishwasher
Exterior
Exterior Feature Vinyl Siding
Garage Spaces 2.0
Pool Vinyl Siding
Roof Type Asphalt
Building
Lot Description View Lot, Slope View
Sewer Private Sewer
Water Private
Architectural Style Contemporary
Schools
School District Jim Thorpe Area
Others
Financing Cash,Conventional






