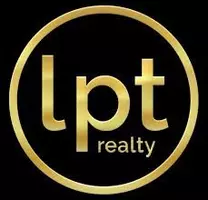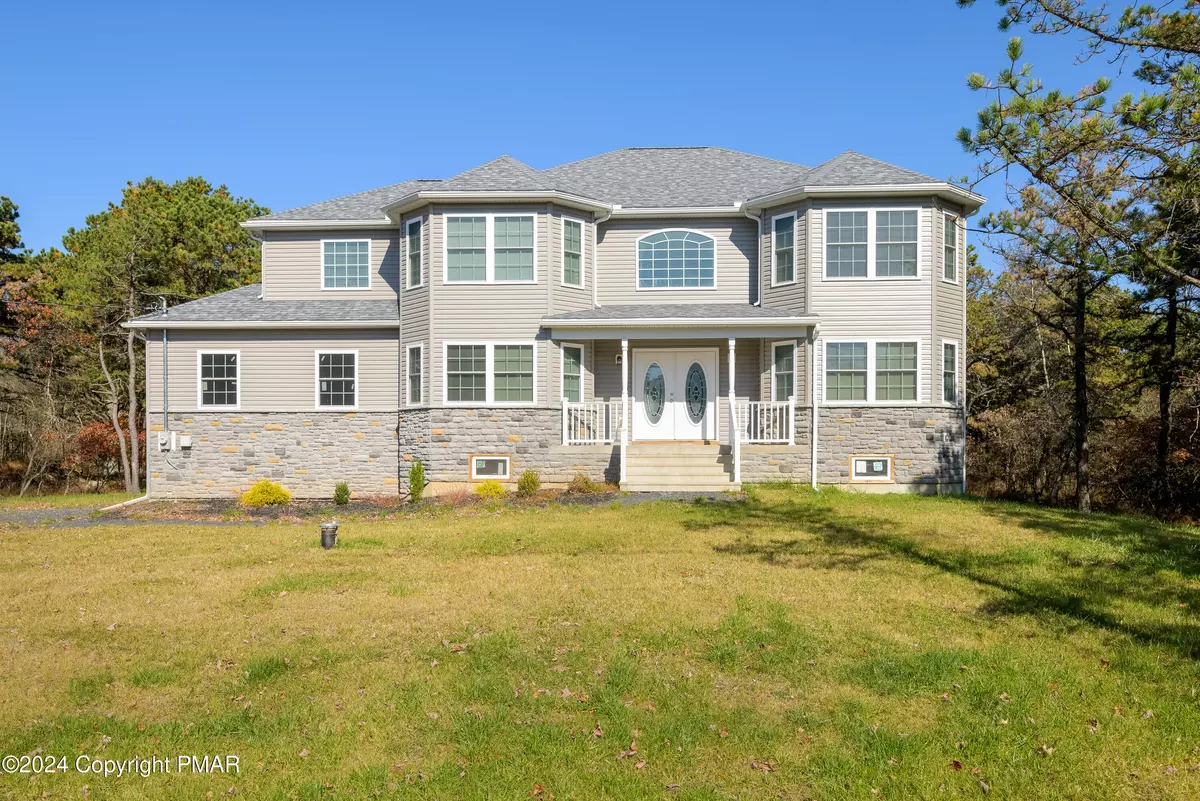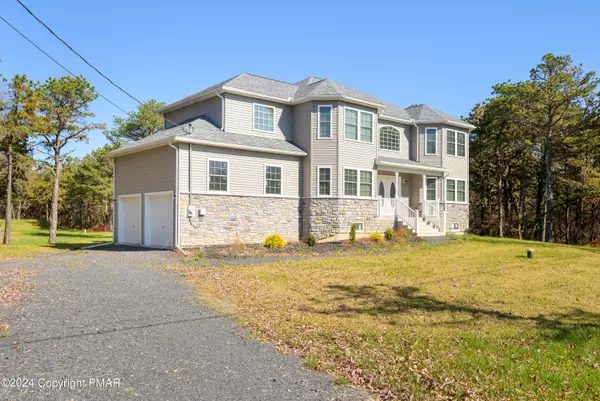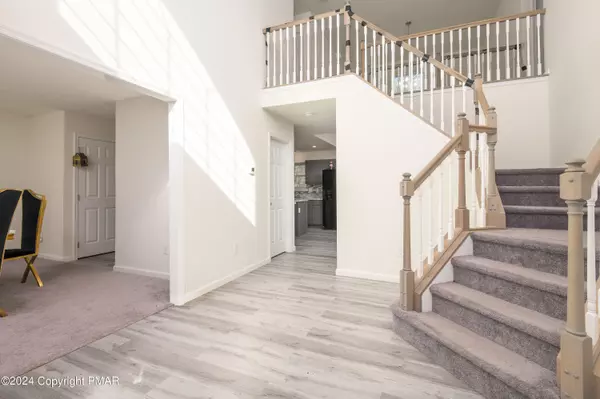1508 Sun Valley DR Blakeslee, PA 18610
4 Beds
3 Baths
2,724 SqFt
UPDATED:
10/24/2024 11:08 AM
Key Details
Property Type Single Family Home
Sub Type Colonial
Listing Status Active
Purchase Type For Sale
Square Footage 2,724 sqft
Price per Sqft $174
Subdivision Sierra View-Tunkhannock
MLS Listing ID PM-119803
Style Colonial
Bedrooms 4
Full Baths 2
Half Baths 1
HOA Fees $219
HOA Y/N Y
Year Built 2023
Annual Tax Amount $8,916
Lot Size 1.030 Acres
Property Description
Location
State PA
County Monroe
Area Tunkhannock Township
Rooms
Living Room First
Dining Room First
Kitchen First
Family Room First
Interior
Interior Features Fam Room Fireplace, Walk in Closet, Kitchen Island
Heating Propane
Cooling Central Air
Flooring Vinyl, Carpet
Fireplaces Type Stone, Family Room
Appliance Washer, Built-In Electric Oven, Refrigerator, Microwave, Gas Range, Dryer, Dishwasher
Exterior
Exterior Feature Stone, Vinyl Siding
Garage Spaces 2.0
Pool Stone, Vinyl Siding
Community Features Clubhouse, Tennis Court(s), Outdoor Pool
Roof Type Asphalt,Fiberglass
Building
Lot Description Flat, Wooded
Sewer Septic
Water Well
Architectural Style Colonial
Schools
School District Pocono Mountain
Others
Financing Cash,Veterans,Federal Housing,Conventional






