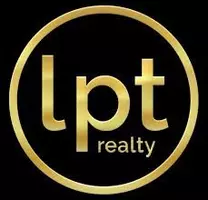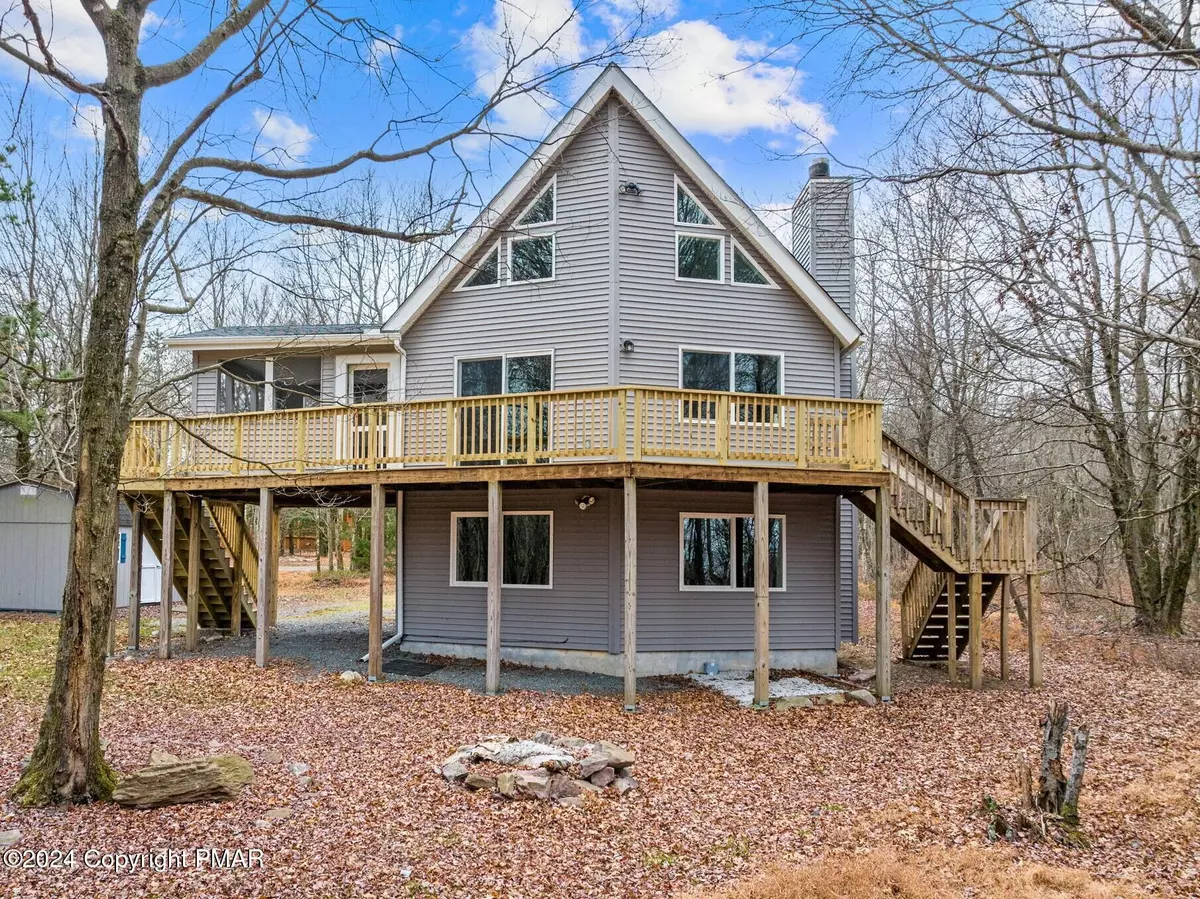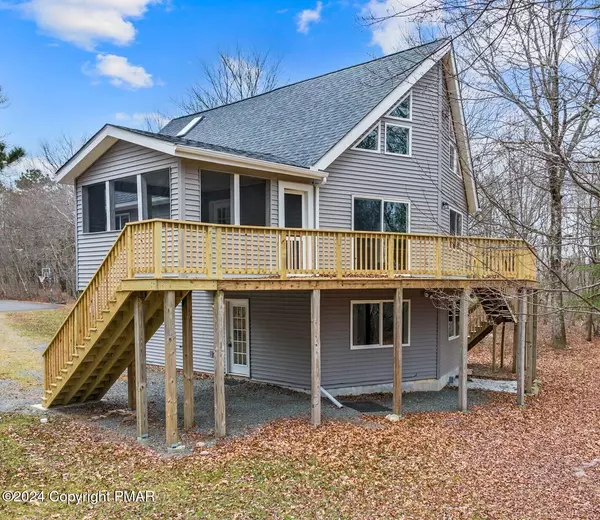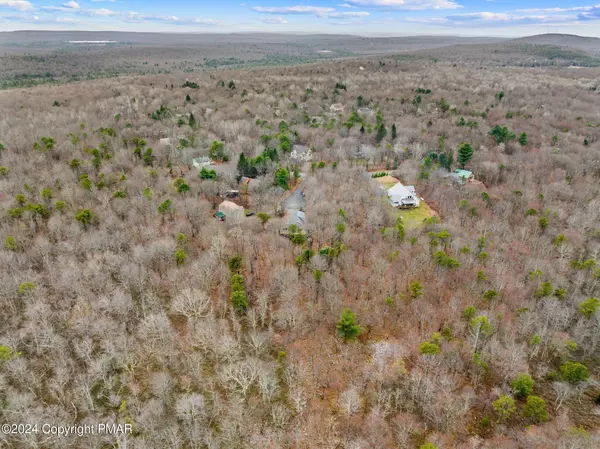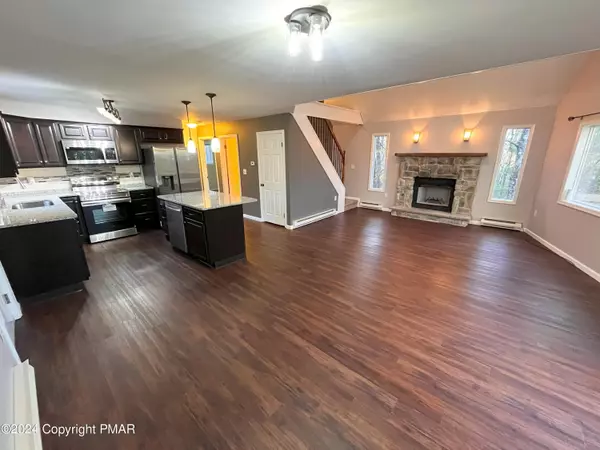1509 Dove CT Blakeslee, PA 18610
3 Beds
3 Baths
2,537 SqFt
UPDATED:
12/15/2024 01:07 PM
Key Details
Property Type Single Family Home
Sub Type Chalet,Contemporary
Listing Status Active
Purchase Type For Sale
Square Footage 2,537 sqft
Price per Sqft $163
Subdivision Brier Crest Woods
MLS Listing ID PM-119629
Style Chalet,Contemporary
Bedrooms 3
Full Baths 3
HOA Fees $1,060
HOA Y/N Y
Year Built 1988
Annual Tax Amount $4,433
Lot Size 0.750 Acres
Property Description
Location
State PA
County Monroe
Area Tunkhannock Township
Rooms
Living Room Second
Dining Room Second
Kitchen Second
Family Room First
Interior
Interior Features Contemporary, Eat-in Kitchen, Kitchen Island, Fireplace
Heating Baseboard
Cooling Ceiling Fan(s)
Flooring Carpet, Vinyl, Tile
Appliance Dishwasher, Refrigerator, Washer, Stainless Steel Appliance(s), Microwave, Electric Range, Dryer
Exterior
Exterior Feature Vinyl Siding
Pool Vinyl Siding
Community Features Lake(s), Road Maintenance
Roof Type Asphalt,Fiberglass
Building
Lot Description Adjoins Game Lands, Wooded, Cul-De-Sac, Adjoins State Lands
Sewer Septic
Water Well
Architectural Style Chalet, Contemporary
Schools
School District Pocono Mountain
Others
Financing Cash,Conventional

