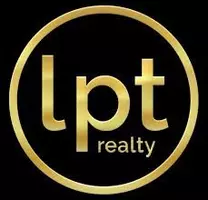1211 Harmony DR East Stroudsburg, PA 18301
5 Beds
4 Baths
2,412 SqFt
UPDATED:
12/17/2024 12:25 PM
Key Details
Property Type Single Family Home
Sub Type Contemporary,Split Level
Listing Status Active
Purchase Type For Sale
Square Footage 2,412 sqft
Price per Sqft $260
Subdivision Penn Estates
MLS Listing ID PM-119455
Style Contemporary,Split Level
Bedrooms 5
Full Baths 4
HOA Fees $1,366
HOA Y/N Y
Year Built 1988
Annual Tax Amount $4,319
Lot Size 0.320 Acres
Property Description
Location
State PA
County Monroe
Area Stroud Township
Rooms
Living Room First
Kitchen First
Family Room Lower
Interior
Interior Features Cathedral Ceiling(s), Kitchen Island, Lower Lev Fireplace, Fireplace, Eat-in Kitchen, Fam Room Fireplace
Heating Baseboard, Electric, Ductless
Cooling Ceiling Fan(s), Ductless
Flooring Ceramic Tile, Vinyl, Laminate, Hardwood
Fireplaces Type Family Room, Stone, Gas, Lower Lev Fireplace
Appliance Dishwasher, Refrigerator, Washer, Stainless Steel Appliance(s), Microwave, Gas Range, Dryer
Exterior
Exterior Feature T-1-11, Wood Siding
Pool T-1-11, Wood Siding
Community Features Beach(es), Tennis Court(s), Security, Security-24/7 Gated, Fitness Center, Playground, Outdoor Pool, Lake(s), Clubhouse
Roof Type Asphalt,Fiberglass
Building
Lot Description Cleared, Flat
Sewer Public
Water Public
Architectural Style Contemporary, Split Level
Schools
School District Stroudsburg Area
Others
Financing Cash,Conventional






