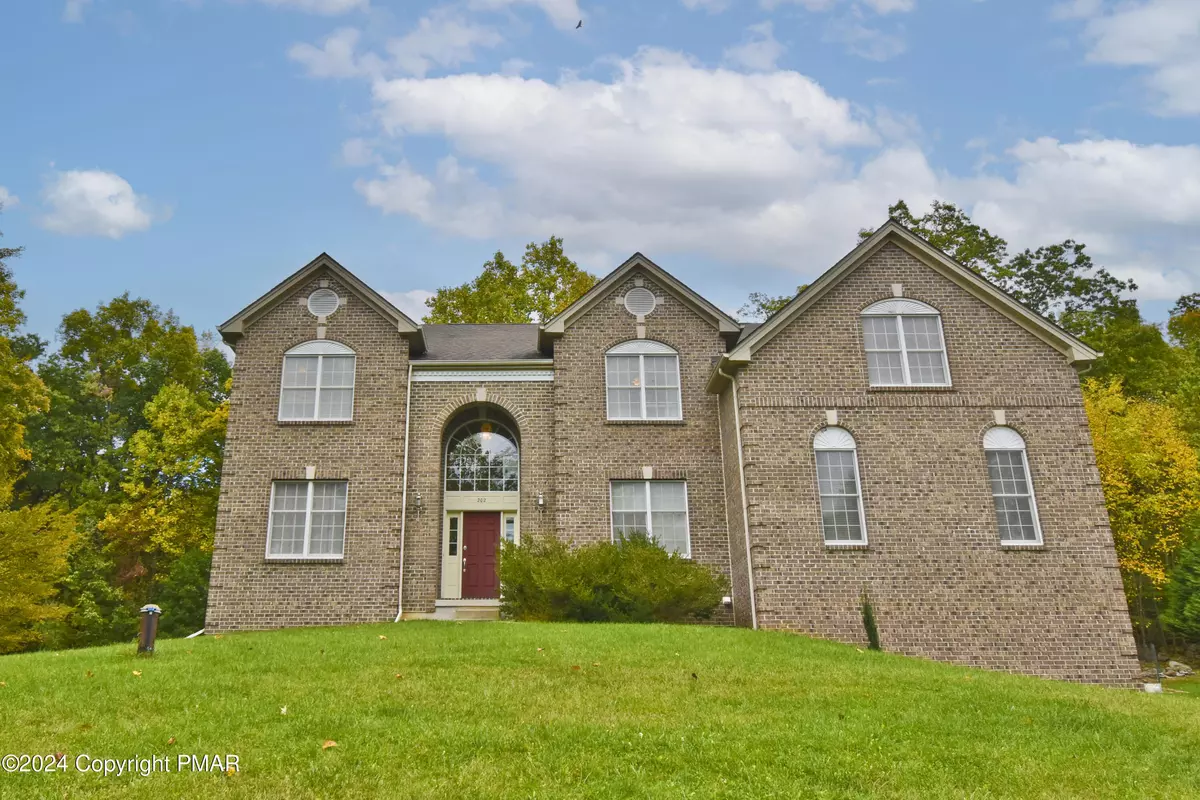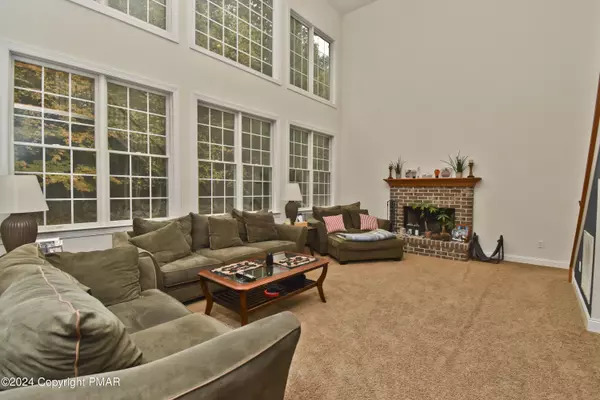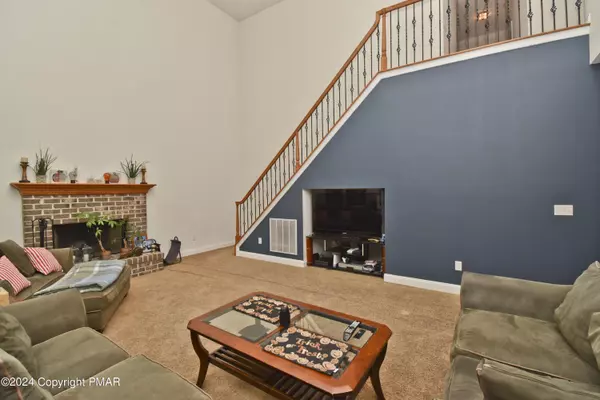202 Saddle Creek DR Mount Bethel, PA 18343
5 Beds
5 Baths
4,682 SqFt
UPDATED:
10/10/2024 10:30 AM
Key Details
Property Type Single Family Home
Sub Type Colonial
Listing Status Active
Purchase Type For Sale
Square Footage 4,682 sqft
Price per Sqft $146
Subdivision Saddle Creek
MLS Listing ID PM-119412
Style Colonial
Bedrooms 5
Full Baths 4
Half Baths 1
HOA Y/N N
Year Built 2008
Annual Tax Amount $12,199
Lot Size 1.390 Acres
Property Description
Location
State PA
County Northampton
Area Upper Mount Bethel Township
Rooms
Living Room First
Dining Room First
Kitchen First
Family Room First
Interior
Interior Features Cable TV, Eat-in Kitchen, Granite Counters, Whirlpool - Spa, Walk in Closet, Kitchen Island, Inlaw Quarters, Fireplace, Fam Room Fireplace, Center Hall Foyer, Cathedral Ceiling(s)
Heating Forced Air, Propane
Cooling Ceiling Fan(s), Central Air
Flooring Ceramic Tile, Carpet, Hardwood
Fireplaces Type Brick Faced, Family Room, Wood Burning
Appliance Washer, Stainless Steel Appliance(s), Wash/Dry Hook Up, Smoke - Battery, Security, Refrigerator, Microwave, Gas Range, Garage Door Open, Dryer, Dishwasher
Exterior
Exterior Feature Brick, Vinyl Siding
Garage Spaces 3.0
Pool Brick, Vinyl Siding
Community Features None
Roof Type Asphalt,Fiberglass
Building
Lot Description Cleared, Sloped
Sewer Septic
Water Well
Architectural Style Colonial
Schools
School District Bangor Area
Others
Financing Cash,Conventional






