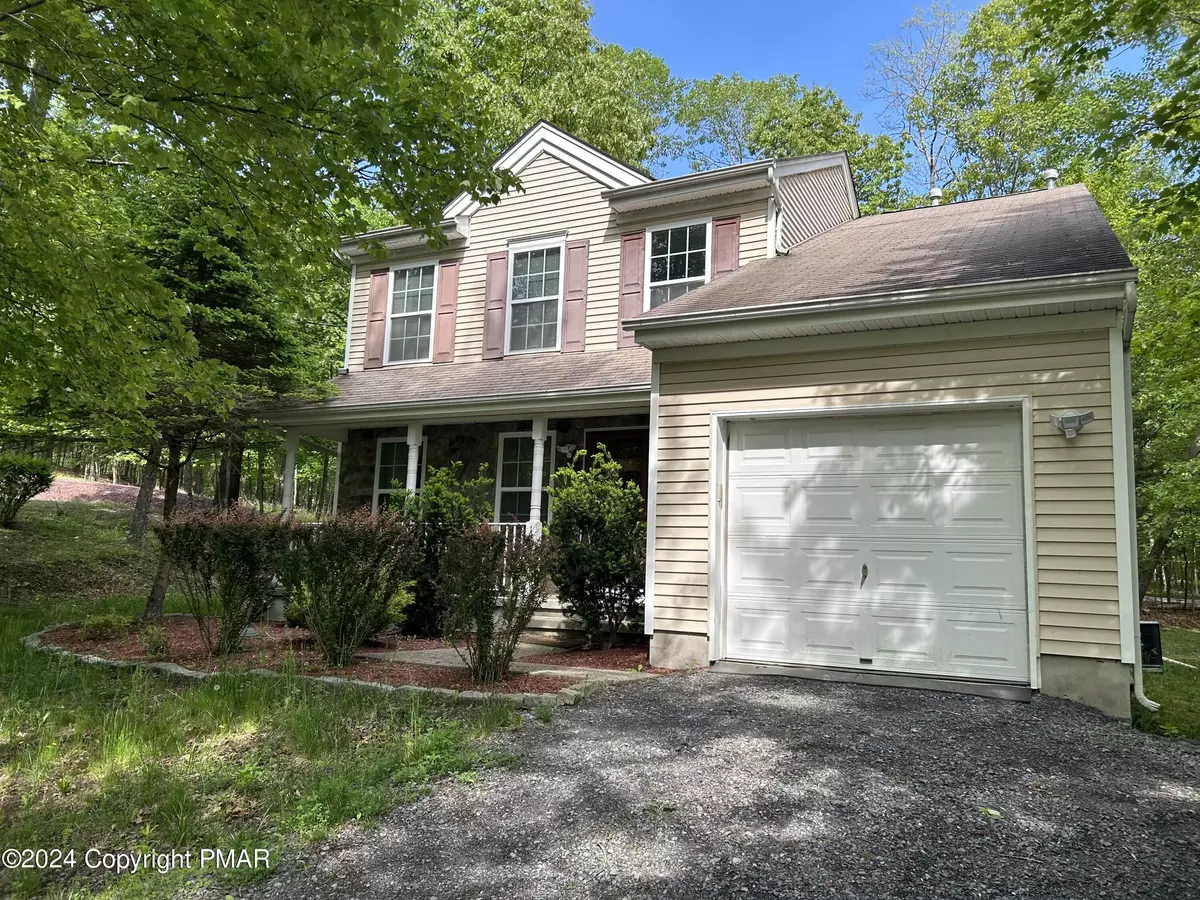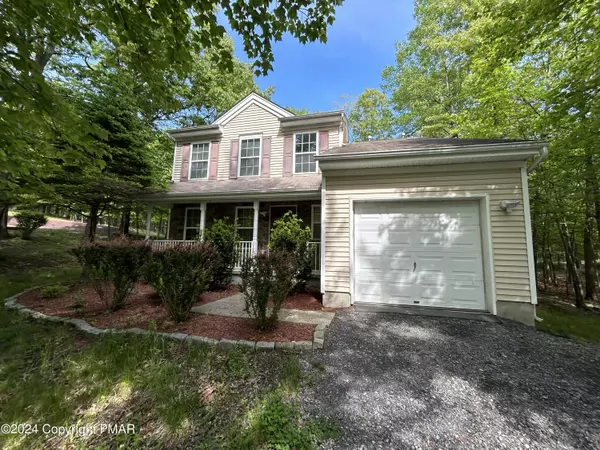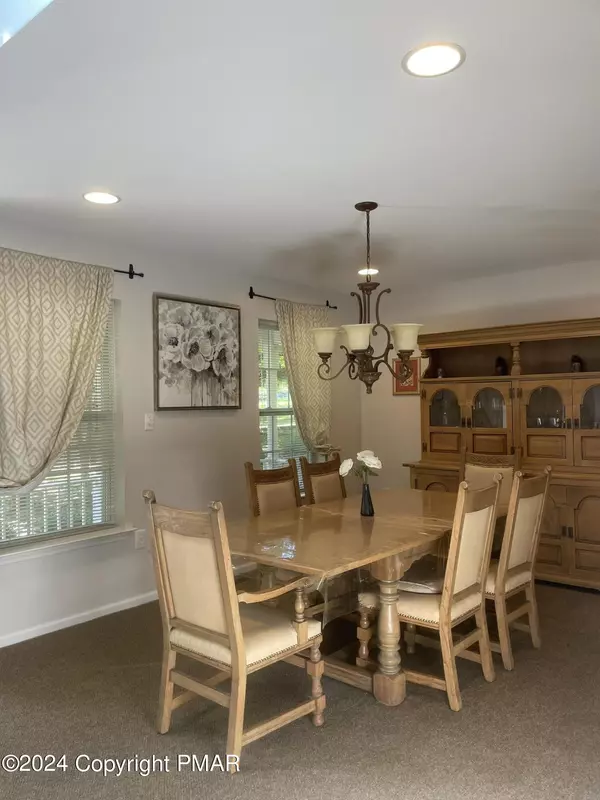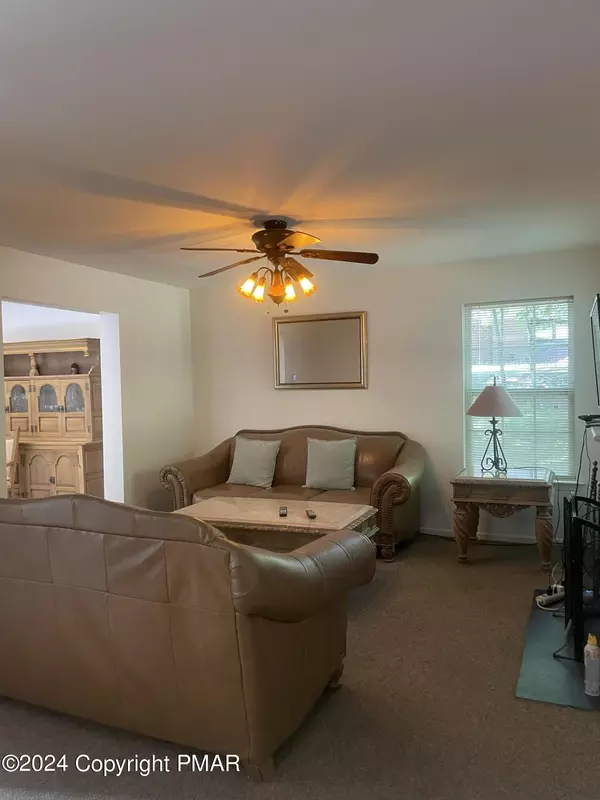1080 Lancaster DR Bushkill, PA 18324
3 Beds
2 Baths
1,900 SqFt
UPDATED:
11/17/2024 08:32 AM
Key Details
Property Type Single Family Home
Sub Type Colonial
Listing Status Active
Purchase Type For Sale
Square Footage 1,900 sqft
Price per Sqft $165
Subdivision Saw Creek Estates
MLS Listing ID PM-118495
Style Colonial
Bedrooms 3
Full Baths 1
Half Baths 1
HOA Fees $1,925
HOA Y/N Y
Year Built 2005
Annual Tax Amount $3,931
Lot Size 0.390 Acres
Property Description
Location
State PA
County Pike
Area Lehman Township
Rooms
Living Room First
Dining Room First
Kitchen First
Interior
Interior Features Fireplace, Eat-in Kitchen, Granite Counters, Walk in Closet, Living Room Fireplac
Heating Forced Air, Propane
Cooling Ceiling Fan(s), Central Air
Flooring Ceramic Tile, Carpet, Linoleum
Fireplaces Type Living Room, Wood Burning
Appliance Washer, Refrigerator, Gas Range, Dryer
Exterior
Exterior Feature Vinyl Siding
Garage Spaces 1.0
Pool Vinyl Siding
Community Features Beach(es), Security-24/7 Gated, Garbage Dropoff Area, Playground, Fitness Center, Lake Use Restriction, Ski Slope(s), Security, Road Maintenance, Outdoor Pool, Lake(s), Indoor Tennis Courts, Indoor Pool
Roof Type Asphalt,Fiberglass
Building
Lot Description Cleared, Flat
Sewer Public
Water Public
Architectural Style Colonial
Schools
School District East Stroudsburg Area
Others
Financing Cash,Veterans,Federal Housing,Conventional






