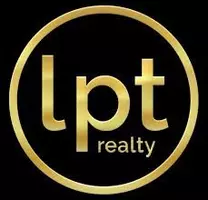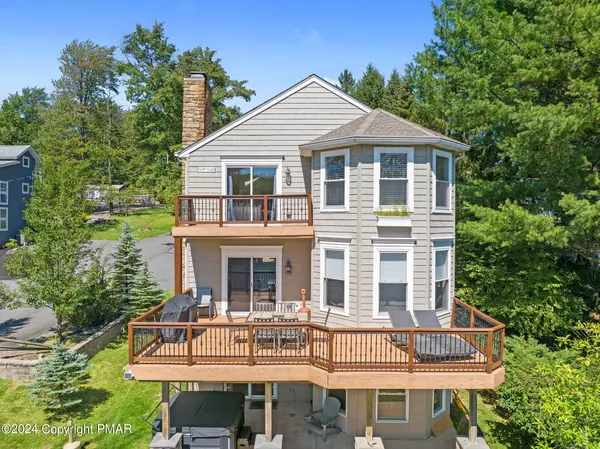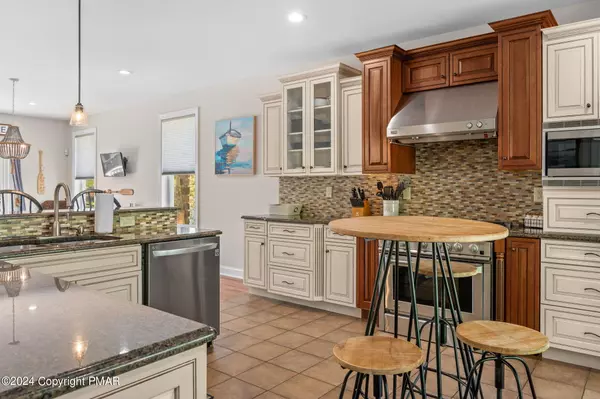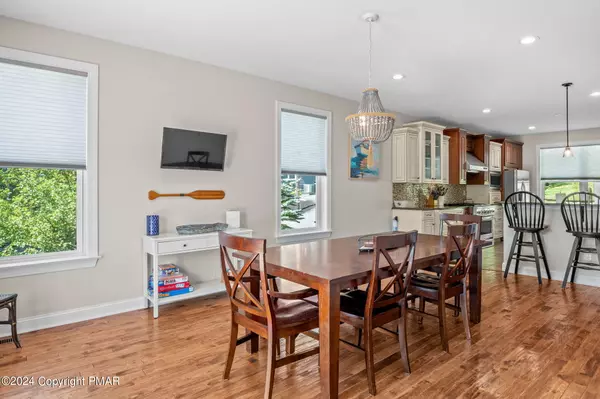395 N Lake DR Lake Harmony, PA 18624
5 Beds
4 Baths
3,188 SqFt
UPDATED:
12/02/2024 03:23 PM
Key Details
Property Type Single Family Home
Sub Type Contemporary
Listing Status Active
Purchase Type For Sale
Square Footage 3,188 sqft
Price per Sqft $815
Subdivision Z Not In A Development
MLS Listing ID PM-118485
Style Contemporary
Bedrooms 5
Full Baths 4
HOA Y/N N
Year Built 2007
Annual Tax Amount $11,625
Lot Size 6,969 Sqft
Property Description
Location
State PA
County Carbon
Area Kidder Township
Rooms
Living Room Main
Dining Room Main
Kitchen Main
Family Room Lower
Interior
Interior Features Eat-in Kitchen, Kitchen Island, Fireplace, Fam Room Fireplace
Heating Heat Pump, Radiant Floor, Propane
Cooling Ceiling Fan(s), Central Air
Flooring Carpet, Tile, Laminate
Appliance Dishwasher, Refrigerator, Washer, Microwave, Gas Range, Dryer
Exterior
Exterior Feature Vinyl Siding
Pool Vinyl Siding
Roof Type Asphalt,Fiberglass
Building
Lot Description Lake View, Lakefront
Sewer Public
Water Well
Architectural Style Contemporary
Schools
School District Jim Thorpe Area
Others
Financing Cash,Conventional






