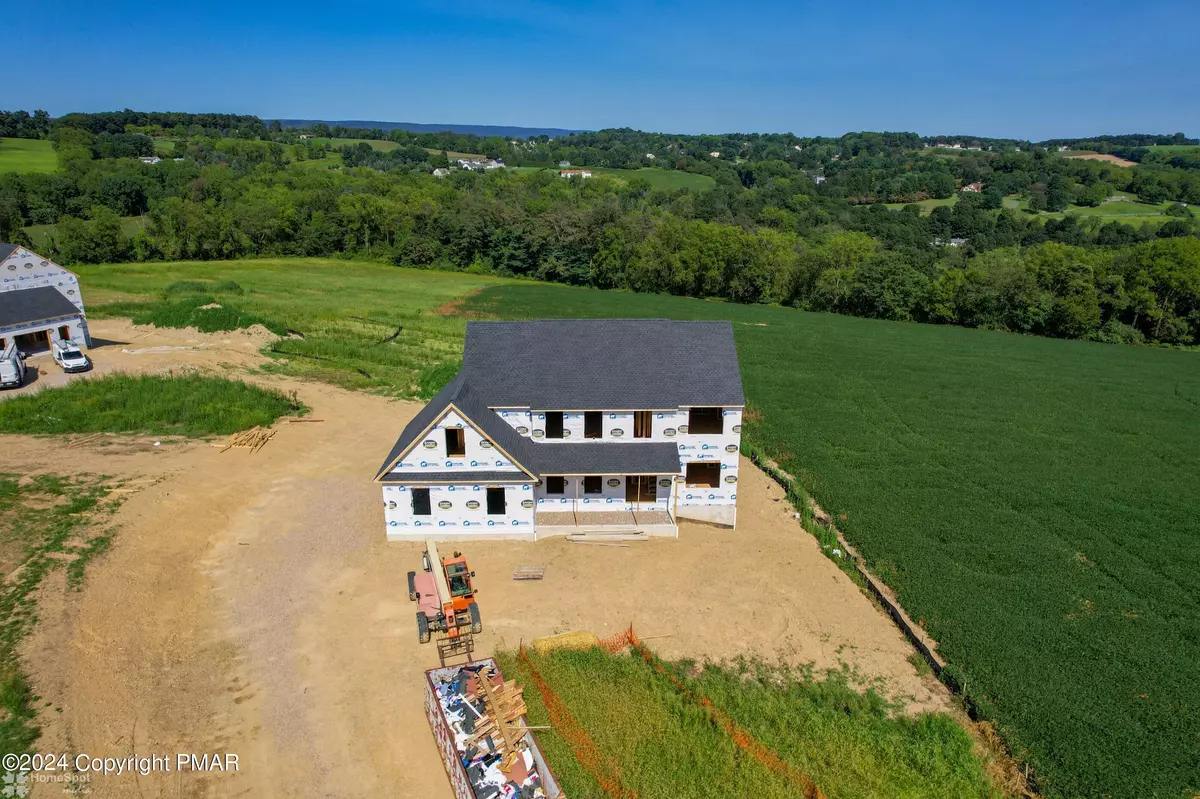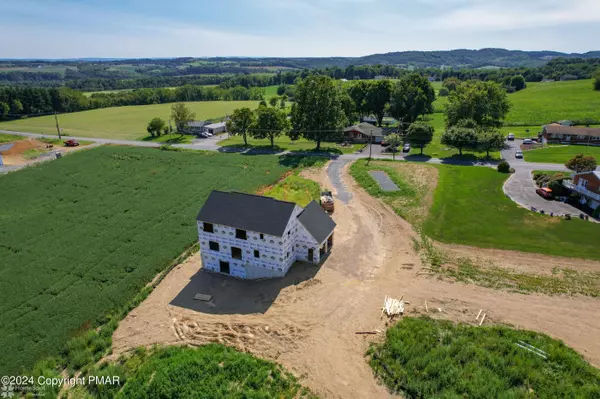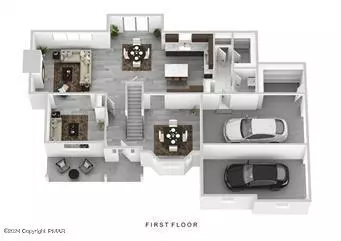510 Persimmon RD Walnutport, PA 18088
4 Beds
3 Baths
2,738 SqFt
UPDATED:
09/25/2024 09:47 AM
Key Details
Property Type Single Family Home
Sub Type Colonial
Listing Status Active
Purchase Type For Sale
Square Footage 2,738 sqft
Price per Sqft $273
Subdivision Z - Not In List (See Remarks)
MLS Listing ID PM-117980
Style Colonial
Bedrooms 4
Full Baths 2
Half Baths 1
HOA Y/N N
Year Built 2024
Lot Size 1.460 Acres
Property Description
Location
State PA
County Northampton
Area Lehigh Township
Rooms
Living Room First
Dining Room First
Kitchen First
Family Room First
Interior
Interior Features Fam Room Fireplace, Walk in Closet, Fireplace
Heating Electric, Heat Pump, Forced Air
Cooling Central Air
Flooring Ceramic Tile, Carpet, Hardwood
Fireplaces Type Family Room, Gas
Appliance Dishwasher, Microwave, Garage Door Open, Electric Range
Exterior
Exterior Feature Stone Veneer, Vinyl Siding
Garage Spaces 2.0
Pool Stone Veneer, Vinyl Siding
Roof Type Asphalt,Fiberglass
Building
Lot Description Flat
Sewer Septic
Water Well
Architectural Style Colonial
Schools
School District Northampton Area
Others
Financing Cash,Federal Housing,Conventional






