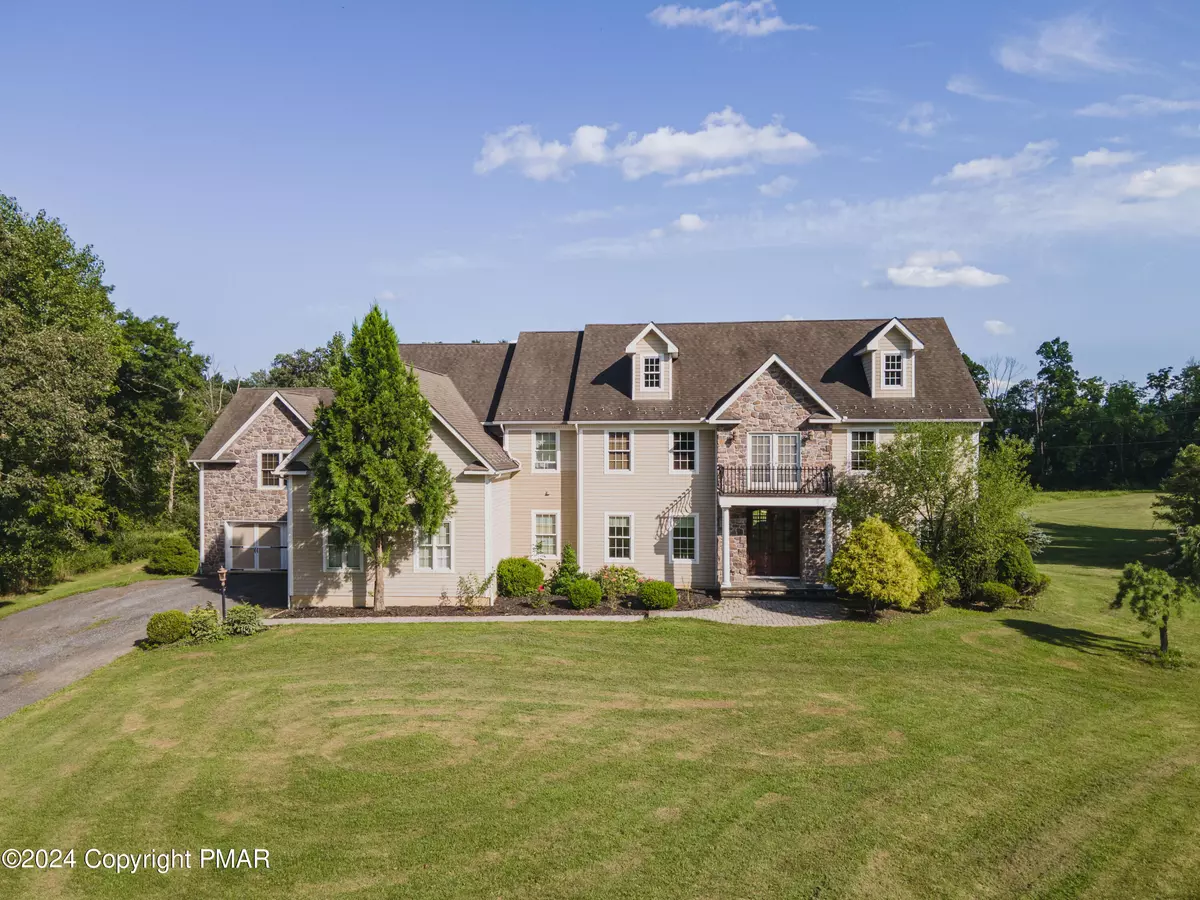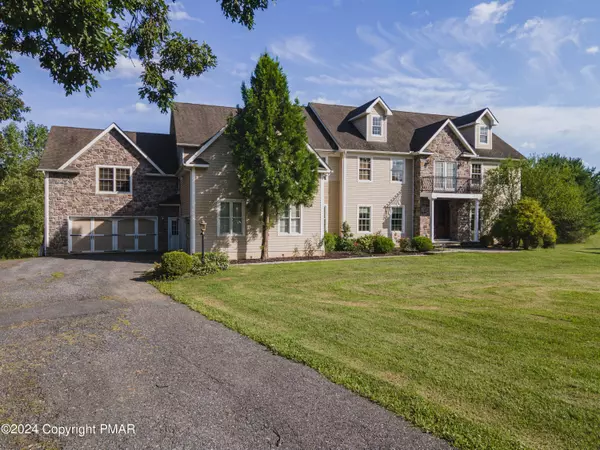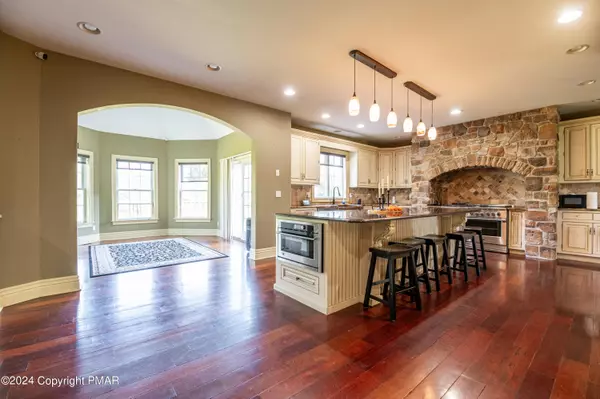226 Sonny Dr Wind Gap, PA 18091
7 Beds
6 Baths
6,954 SqFt
UPDATED:
10/08/2024 12:19 PM
Key Details
Property Type Single Family Home
Sub Type Colonial
Listing Status Active
Purchase Type For Sale
Square Footage 6,954 sqft
Price per Sqft $136
Subdivision Z - Not In List (See Remarks)
MLS Listing ID PM-117884
Style Colonial
Bedrooms 7
Full Baths 4
Half Baths 2
HOA Y/N N
Year Built 2008
Annual Tax Amount $14,992
Lot Size 4.110 Acres
Property Description
Location
State PA
County Northampton
Area Bushkill Township
Rooms
Living Room First
Dining Room First
Kitchen First
Family Room First
Interior
Interior Features Cathedral Ceiling(s), Eat-in Kitchen, Pantry, Granite Counters, Other, Walk in Closet, Traditional, Living Room Fireplac, Kitchen Island, Fireplace, Fam Room Fireplace, Center Hall Foyer
Heating Forced Air, Zoned, Propane
Cooling Ceiling Fan(s), Zoned, Central Air
Flooring Stone, Marble, Laminate, Carpet, Tile
Fireplaces Type Living Room, Family Room, Gas, Stone
Appliance Dishwasher, Stainless Steel Appliance(s), Wash/Dry Hook Up, Microwave, Gas Range, Garage Door Open
Exterior
Exterior Feature Stone, Vinyl Siding
Garage Spaces 3.0
Pool Stone, Vinyl Siding
Roof Type Asphalt,Fiberglass
Building
Lot Description Cul-De-Sac, View Lot, Sloped
Sewer Septic
Water Public
Architectural Style Colonial
Schools
School District Nazareth Area
Others
Financing Cash,Veterans,Federal Housing,Conventional






