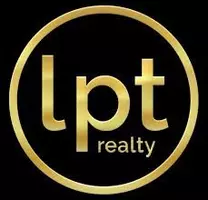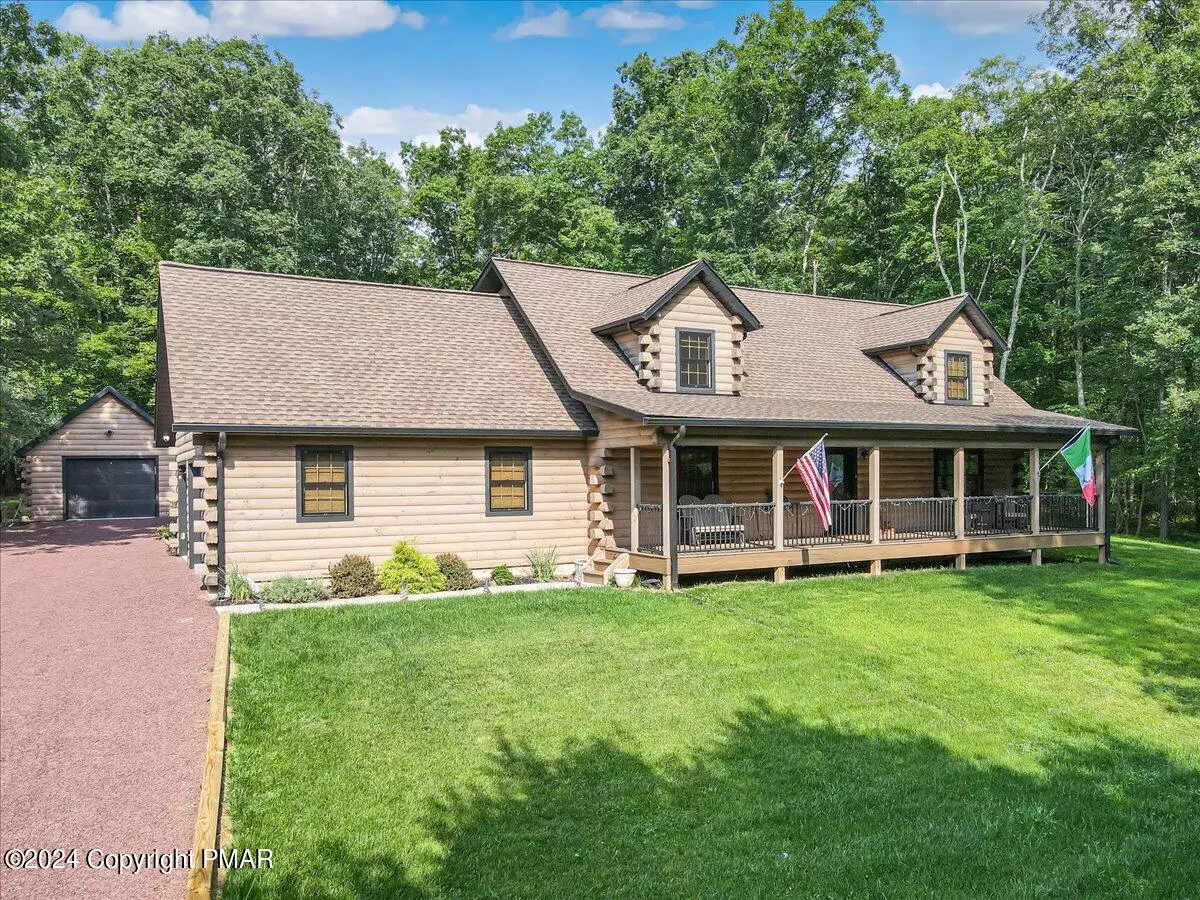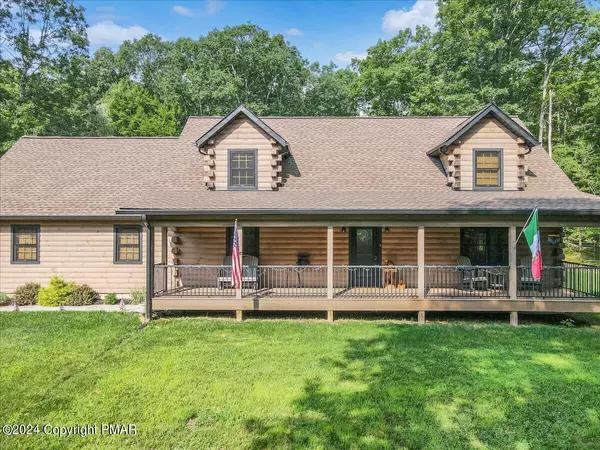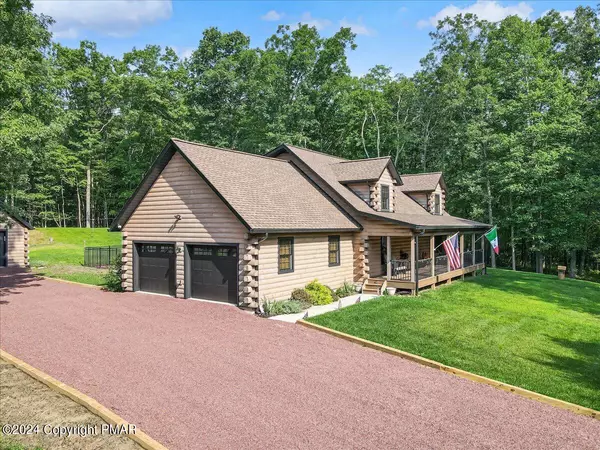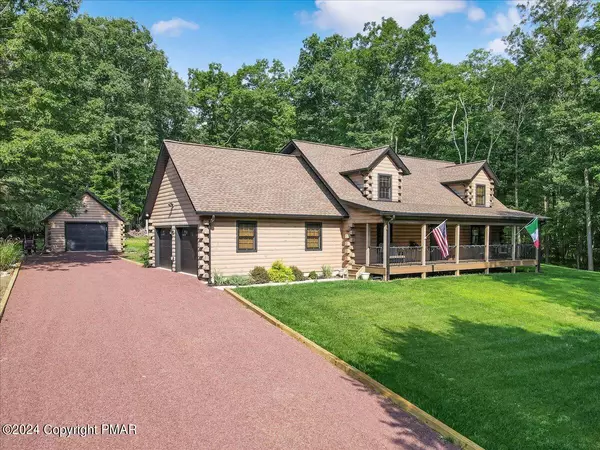5 Jaskiewicz WAY White Haven, PA 18661
3 Beds
3 Baths
1,992 SqFt
UPDATED:
10/29/2024 03:33 PM
Key Details
Property Type Single Family Home
Sub Type Log Home
Listing Status Active
Purchase Type For Sale
Square Footage 1,992 sqft
Price per Sqft $401
Subdivision Z - Not In List (See Remarks)
MLS Listing ID PM-117649
Style Log Home
Bedrooms 3
Full Baths 3
HOA Y/N N
Year Built 2020
Annual Tax Amount $5,052
Lot Size 1.320 Acres
Property Description
Location
State PA
County Luzerne
Area Foster Township
Rooms
Living Room First
Dining Room First
Kitchen First
Interior
Interior Features Kitchen Island, Whirlpool - Spa, Walk in Closet, Propane Stove, Living Room Fireplac
Heating Forced Air, Propane
Cooling Ceiling Fan(s), Gas, Central Air
Flooring Ceramic Tile, Carpet, Hardwood
Fireplaces Type Gas
Appliance Washer, Wash/Dry Hook Up, Smoke - Wired, Refrigerator, Microwave, Gas Range, Garage Door Open, Dryer, Dishwasher
Exterior
Exterior Feature Log
Garage Spaces 3.0
Pool Log
Roof Type Asphalt
Building
Lot Description Flat
Sewer Septic
Water Well
Architectural Style Log Home
Schools
School District Hazleton Area
Others
Financing Cash,Veterans,Federal Housing,Conventional

