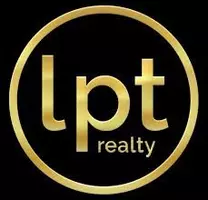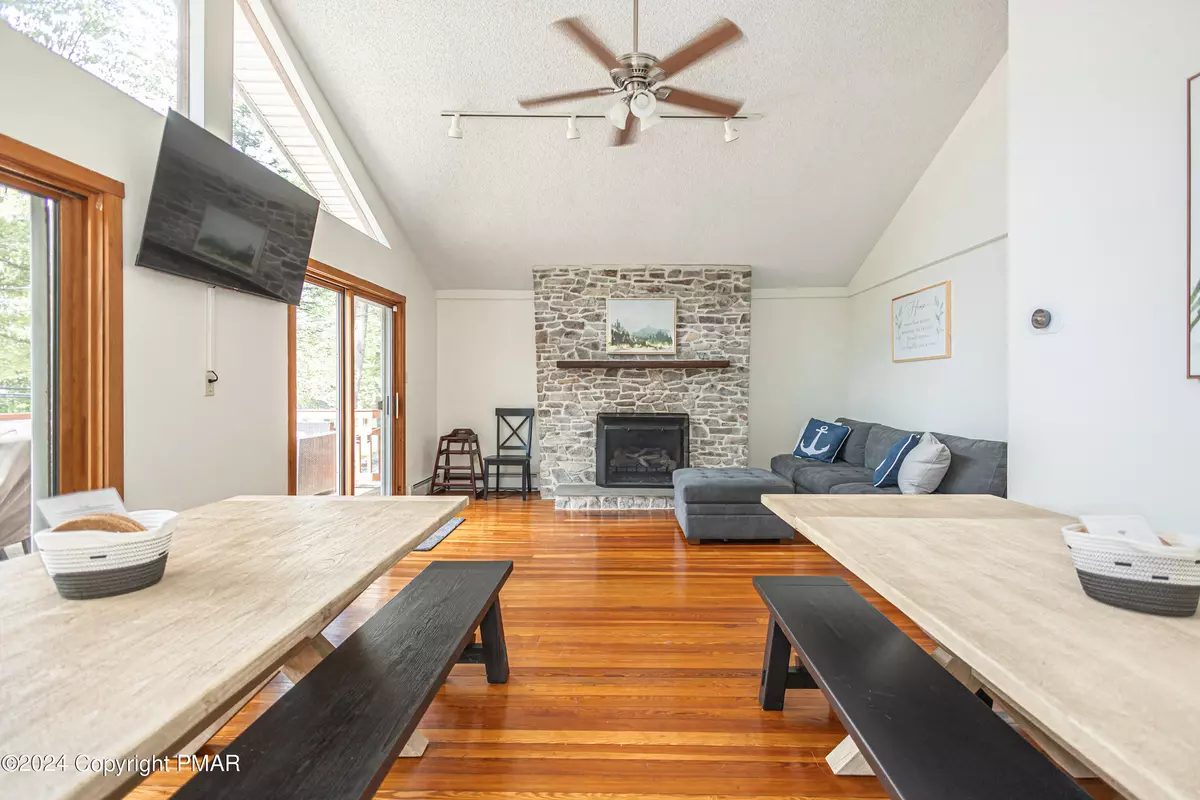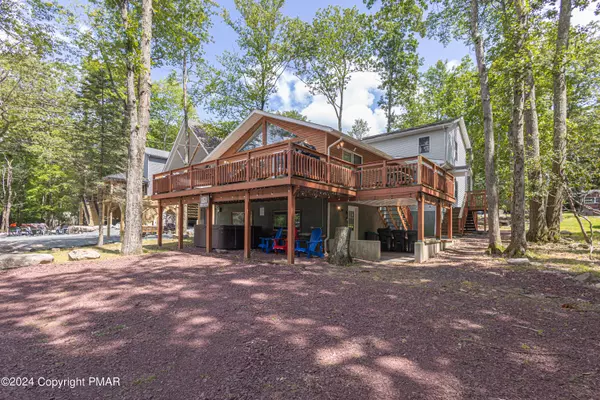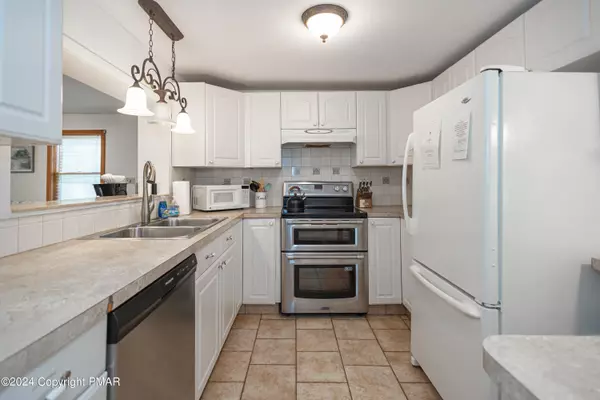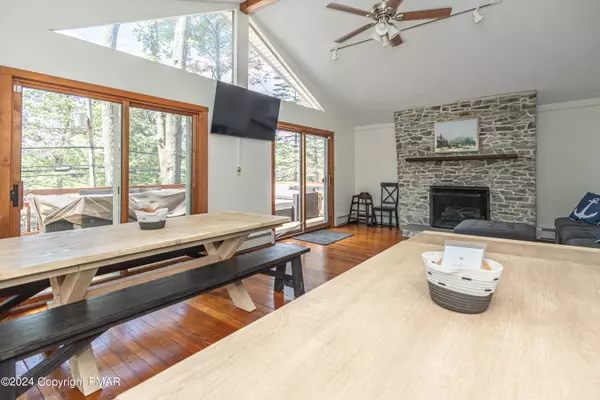151 S Lake DR Lake Harmony, PA 18624
5 Beds
3 Baths
2,056 SqFt
UPDATED:
11/01/2024 07:25 AM
Key Details
Property Type Single Family Home
Sub Type Chalet
Listing Status Active
Purchase Type For Sale
Square Footage 2,056 sqft
Price per Sqft $376
Subdivision Lake Harmony
MLS Listing ID PM-117384
Style Chalet
Bedrooms 5
Full Baths 3
HOA Y/N N
Year Built 1957
Annual Tax Amount $4,116
Lot Size 9,583 Sqft
Property Description
Location
State PA
County Carbon
Area Kidder Township
Rooms
Living Room Main
Dining Room Main
Kitchen Main
Interior
Interior Features Cable TV, Lower Lev Fireplace, Fireplace, Fam Room Fireplace, Drapes Included
Heating Propane
Cooling Ceiling Fan(s)
Flooring Hardwood, Carpet, Tile
Fireplaces Type Free Stand Stove, Family Room, Gas, Two or More, Lower Lev Fireplace
Appliance Washer, Smoke Detector, Self Cleaning Oven, Refrigerator, Microwave, Dryer
Exterior
Exterior Feature Vinyl Siding
Pool Vinyl Siding
Community Features Beach(es), Power Boats Allowed, Lake(s)
Roof Type Asphalt
Building
Lot Description Lake View, Private Lake, Wooded
Sewer Public
Water Well
Architectural Style Chalet
Schools
School District Jim Thorpe Area
Others
Financing Conventional

