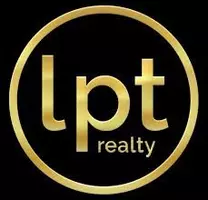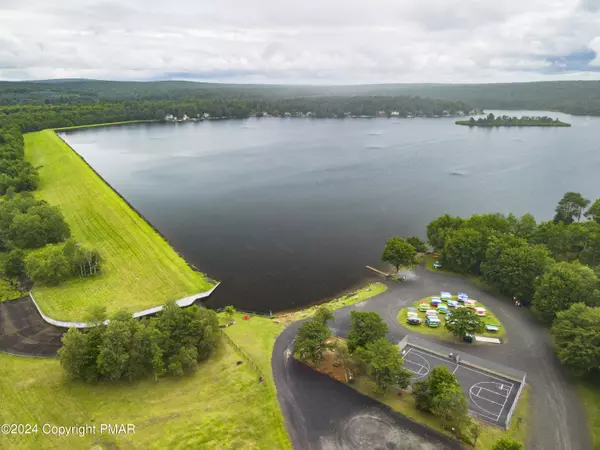9 Van Doren Mews Albrightsville, PA 18210
3 Beds
2 Baths
1,512 SqFt
UPDATED:
12/03/2024 01:20 PM
Key Details
Property Type Single Family Home
Sub Type Contemporary
Listing Status Active
Purchase Type For Sale
Square Footage 1,512 sqft
Price per Sqft $197
Subdivision Towamensing Trails
MLS Listing ID PM-117324
Style Contemporary
Bedrooms 3
Full Baths 2
HOA Fees $600
HOA Y/N Y
Year Built 2001
Annual Tax Amount $2,975
Lot Size 0.370 Acres
Property Description
Location
State PA
County Carbon
Area Towamensing Township
Rooms
Living Room First
Dining Room First
Kitchen First
Interior
Interior Features Eat-in Kitchen, Living Room Fireplac, Pantry
Heating Baseboard, Electric
Cooling Ceiling Fan(s)
Flooring Carpet, Hardwood
Fireplaces Type Gas, Living Room
Appliance Dishwasher, Refrigerator, Dryer
Exterior
Exterior Feature Vinyl Siding
Pool Vinyl Siding
Community Features ATVs Allowed, Tennis Court(s), Exterior Maintenance, Playground, Outdoor Pool, Lake(s), Garbage Dropoff Area, Clubhouse, Beach(es)
Roof Type Shingle
Building
Lot Description Public Lake, Wooded
Sewer Septic
Water Well
Architectural Style Contemporary
Schools
School District Jim Thorpe Area
Others
Financing Cash,Veterans,USDA,Conventional






