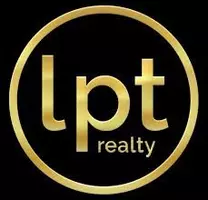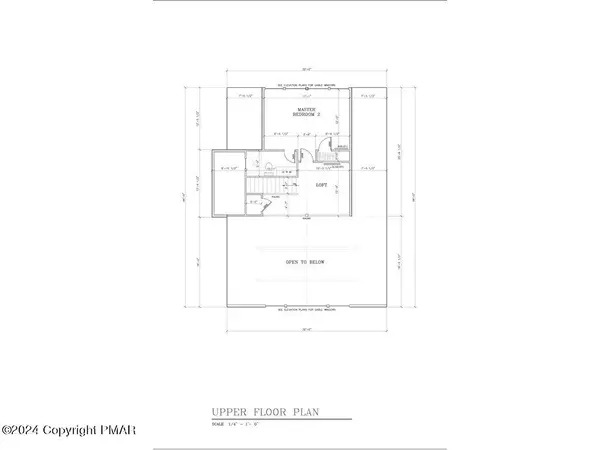726 Jeffers WAY Albrightsville, PA 18210
6 Beds
4 Baths
3,400 SqFt
UPDATED:
09/21/2024 10:04 PM
Key Details
Property Type Single Family Home
Sub Type A-Frame,Chalet
Listing Status Active
Purchase Type For Sale
Square Footage 3,400 sqft
Price per Sqft $264
Subdivision Towamensing Trails
MLS Listing ID PM-115054
Style A-Frame,Chalet
Bedrooms 6
Full Baths 4
HOA Fees $592
HOA Y/N Y
Annual Tax Amount $115
Lot Size 0.490 Acres
Property Description
Location
State PA
County Carbon
Area Penn Forest Township
Interior
Interior Features Bar, Eat-in Kitchen, Pantry, Granite Counters, Wet Bar, Walk in Closet, Lower Lev Fireplace, Living Room Fireplac, Kitchen Island, Fireplace, Fam Room Fireplace, Cathedral Ceiling(s)
Heating Baseboard, Ductless, Zoned, Heat Pump, Electric
Cooling Heat Pump, Ductless, Zoned
Flooring Vinyl
Fireplaces Type Living Room, Gas, Two or More, Stone, Lower Lev Fireplace
Appliance Dishwasher, Stainless Steel Appliance(s), Wash/Dry Hook Up, Smoke - Wired, Refrigerator, Microwave, Electric Range
Exterior
Exterior Feature Vinyl Siding, Wood Siding
Pool Vinyl Siding, Wood Siding
Community Features Beach(es), ATVs Allowed, Garbage Dropoff Area, Playground, Security, Road Maintenance, Outdoor Pool, Lake(s), Clubhouse
Roof Type Metal
Building
Lot Description Flat, Community Lake
Sewer Septic
Water Well
Architectural Style A-Frame, Chalet
Schools
School District Jim Thorpe Area
Others
Financing Cash






