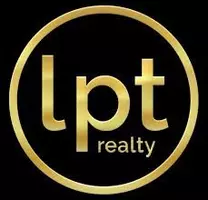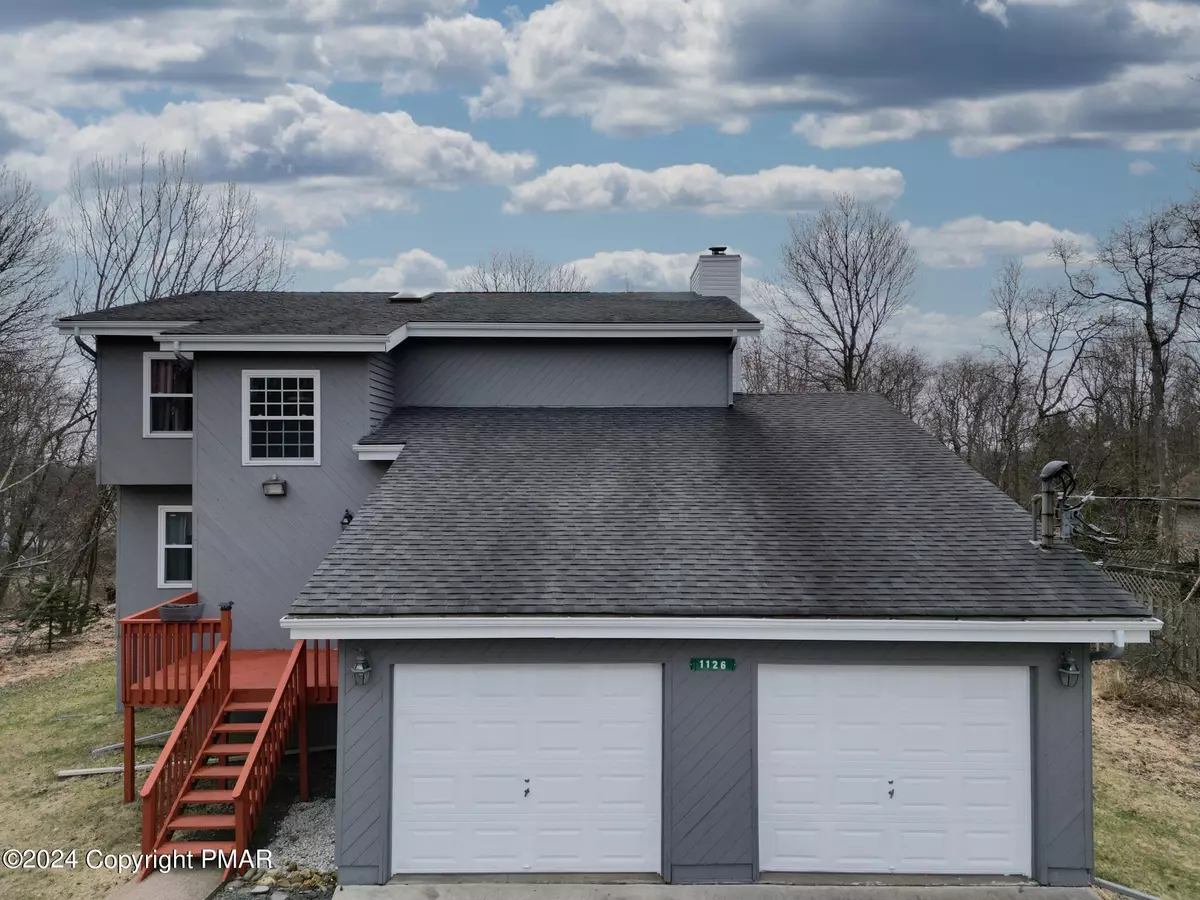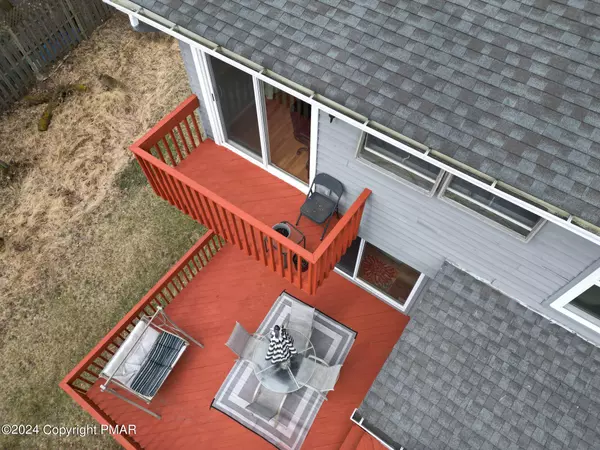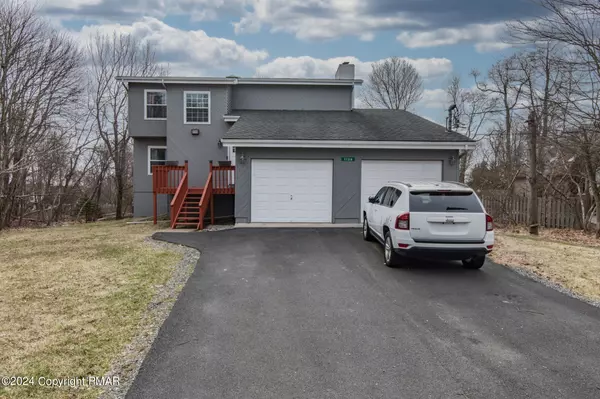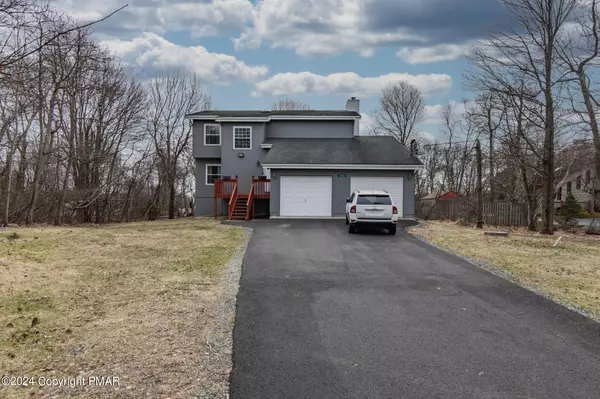1126 Horizon DR Long Pond, PA 18334
3 Beds
3 Baths
2,520 SqFt
UPDATED:
12/19/2024 12:20 PM
Key Details
Property Type Single Family Home
Sub Type 1.5 Stories
Listing Status Active
Purchase Type For Sale
Square Footage 2,520 sqft
Price per Sqft $138
Subdivision Emerald Lakes
MLS Listing ID PM-114162
Style 1.5 Stories
Bedrooms 3
Full Baths 2
Half Baths 1
HOA Fees $1,000
HOA Y/N Y
Year Built 1987
Annual Tax Amount $5,006
Lot Size 0.450 Acres
Property Description
Location
State PA
County Monroe
Area Tobyhanna Township
Rooms
Dining Room First
Kitchen First
Family Room First
Interior
Interior Features Cable Digital, Traditional, Eat-in Kitchen, Other, Living Room Fireplac, Granite Counters, Fireplace, Contemporary, Cathedral Ceiling(s), Cable TV
Heating Electric, Other - See Remarks
Cooling Ceiling Fan(s)
Flooring Laminate, Vinyl, Tile
Appliance Dishwasher, Refrigerator, Washer, Wash/Dry Hook Up, Smoke Detector, Self Cleaning Oven, Other - See Remarks, Electric Range, Dryer
Exterior
Exterior Feature T-1-11
Garage Spaces 2.0
Pool T-1-11
Community Features Garbage Dropoff Area, Road Maintenance, Tennis Court(s), Security-24/7 Gated, Security, Outdoor Pool, Other, Indoor Pool
Roof Type Asphalt
Building
Lot Description Flat, Wooded, Inside
Sewer Septic
Water Well
Architectural Style 1.5 Stories
Schools
School District Pocono Mountain
Others
Financing Cash,Veterans,USDA,Federal Housing,Conventional

