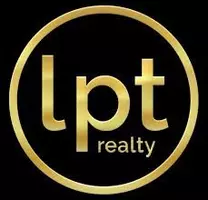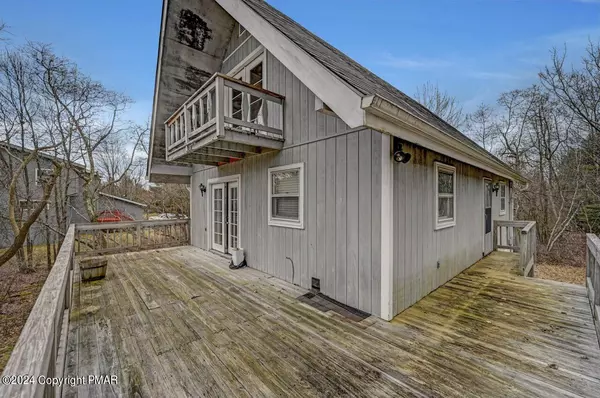1130 Horizon DR Long Pond, PA 18334
3 Beds
2 Baths
1,886 SqFt
UPDATED:
12/05/2024 11:51 AM
Key Details
Property Type Single Family Home
Sub Type Chalet
Listing Status Active
Purchase Type For Sale
Square Footage 1,886 sqft
Price per Sqft $132
Subdivision Emerald Lakes
MLS Listing ID PM-113308
Style Chalet
Bedrooms 3
Full Baths 1
Half Baths 1
HOA Fees $1,200
HOA Y/N Y
Year Built 1975
Annual Tax Amount $2,022
Lot Size 0.560 Acres
Property Description
Location
State PA
County Monroe
Area Tobyhanna Township
Rooms
Living Room First
Kitchen First
Family Room Basement
Interior
Interior Features Fam Room Fireplace, Lower Lev Fireplace, Fireplace
Heating Baseboard, Space Heater, Electric, Propane
Cooling Ceiling Fan(s)
Flooring Concrete, Tile, Laminate
Fireplaces Type Brick Faced, Stone
Appliance Dryer, Refrigerator, Washer, Wash/Dry Hook Up, Electric Range
Exterior
Exterior Feature Stucco, T-1-11
Pool Stucco, T-1-11
Community Features Clubhouse, Road Maintenance, Tennis Court(s), Security, Indoor Pool, Outdoor Pool, Lake(s)
Roof Type Asphalt
Building
Lot Description Flat
Sewer Septic
Water Well
Architectural Style Chalet
Schools
School District Pocono Mountain
Others
Financing Cash,Conventional






